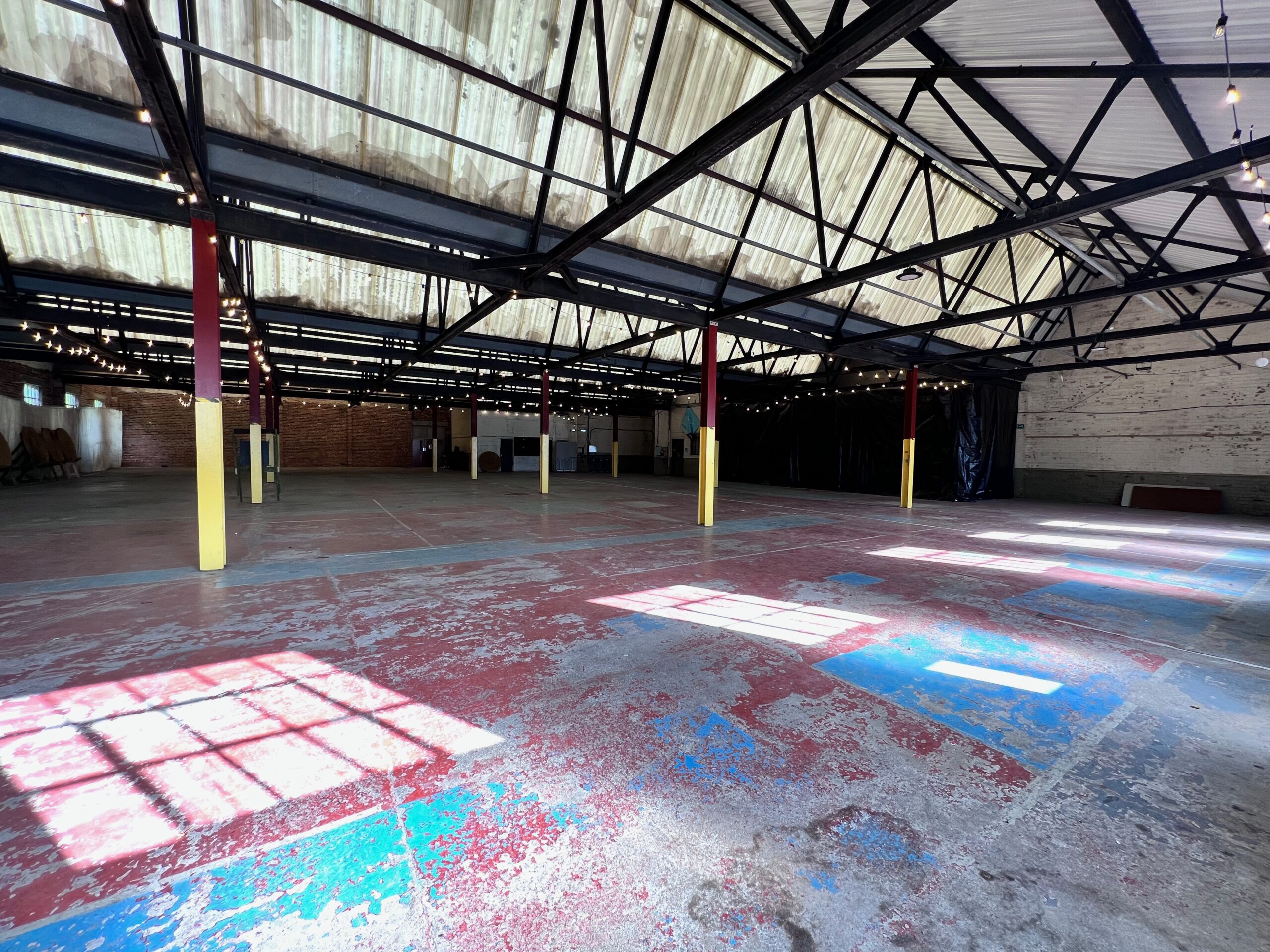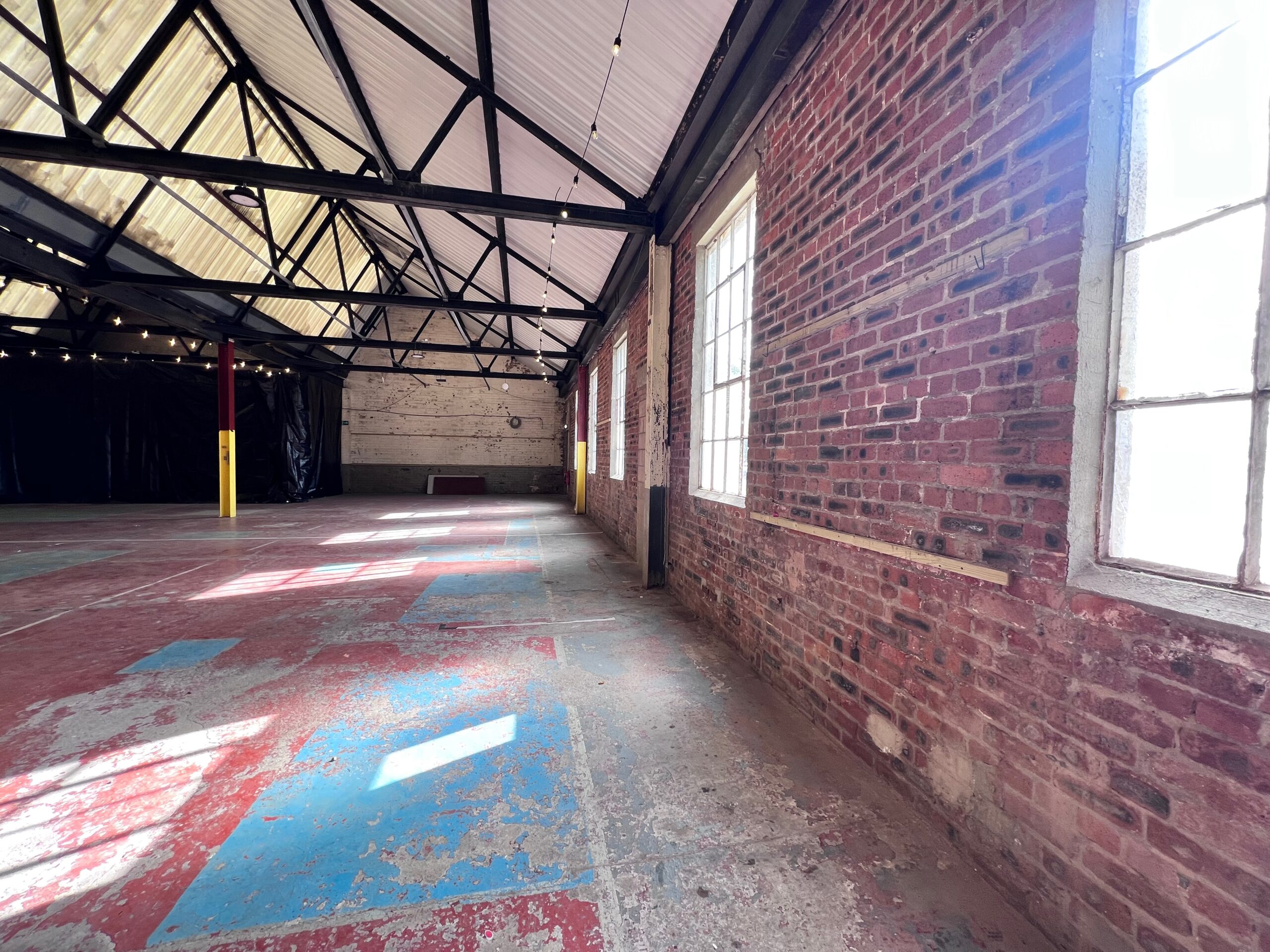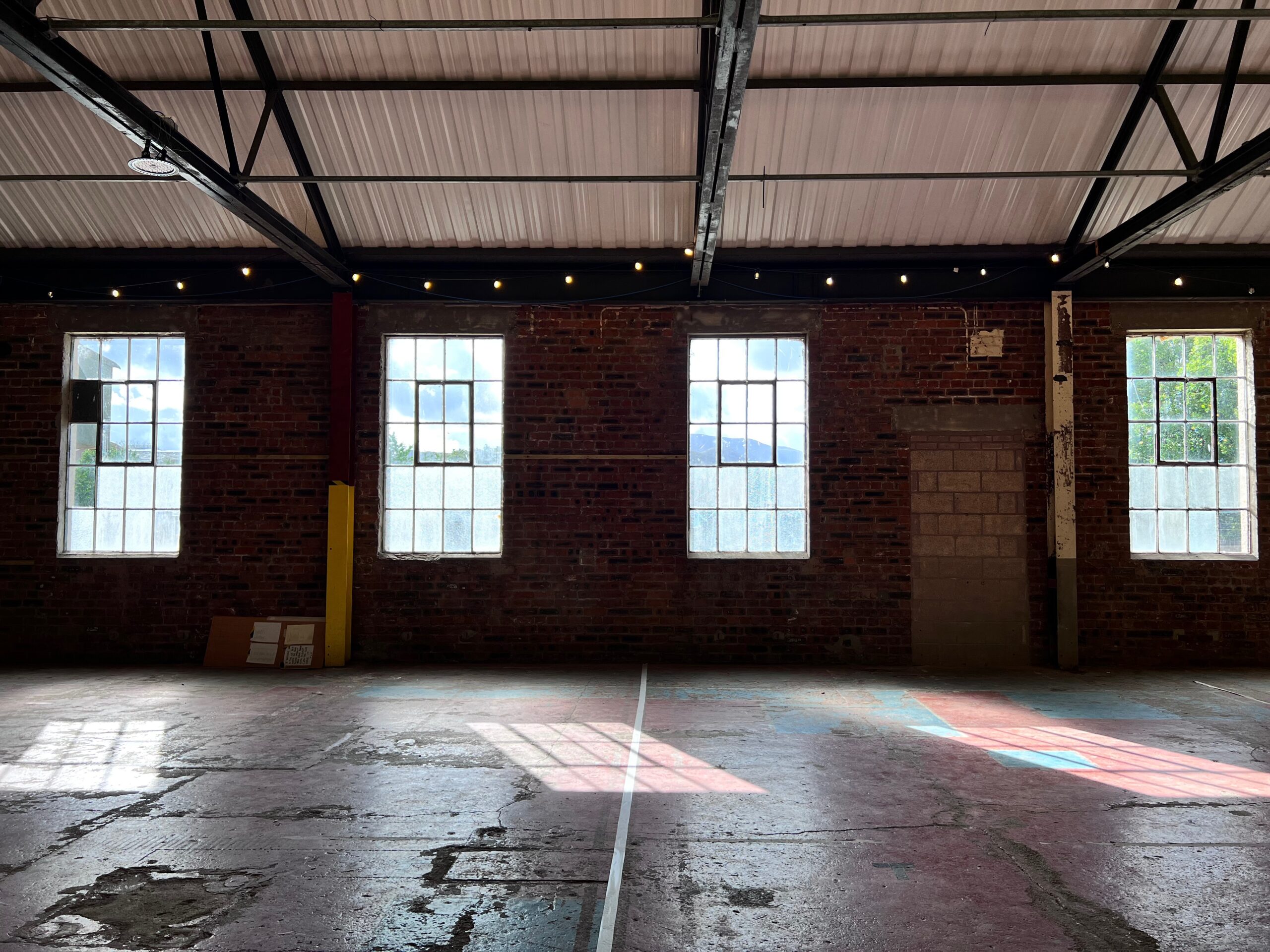The Pencil Factory & Packing Hall
Host your next event at the magnificent Pencil Factory in the heart of the Lake District.
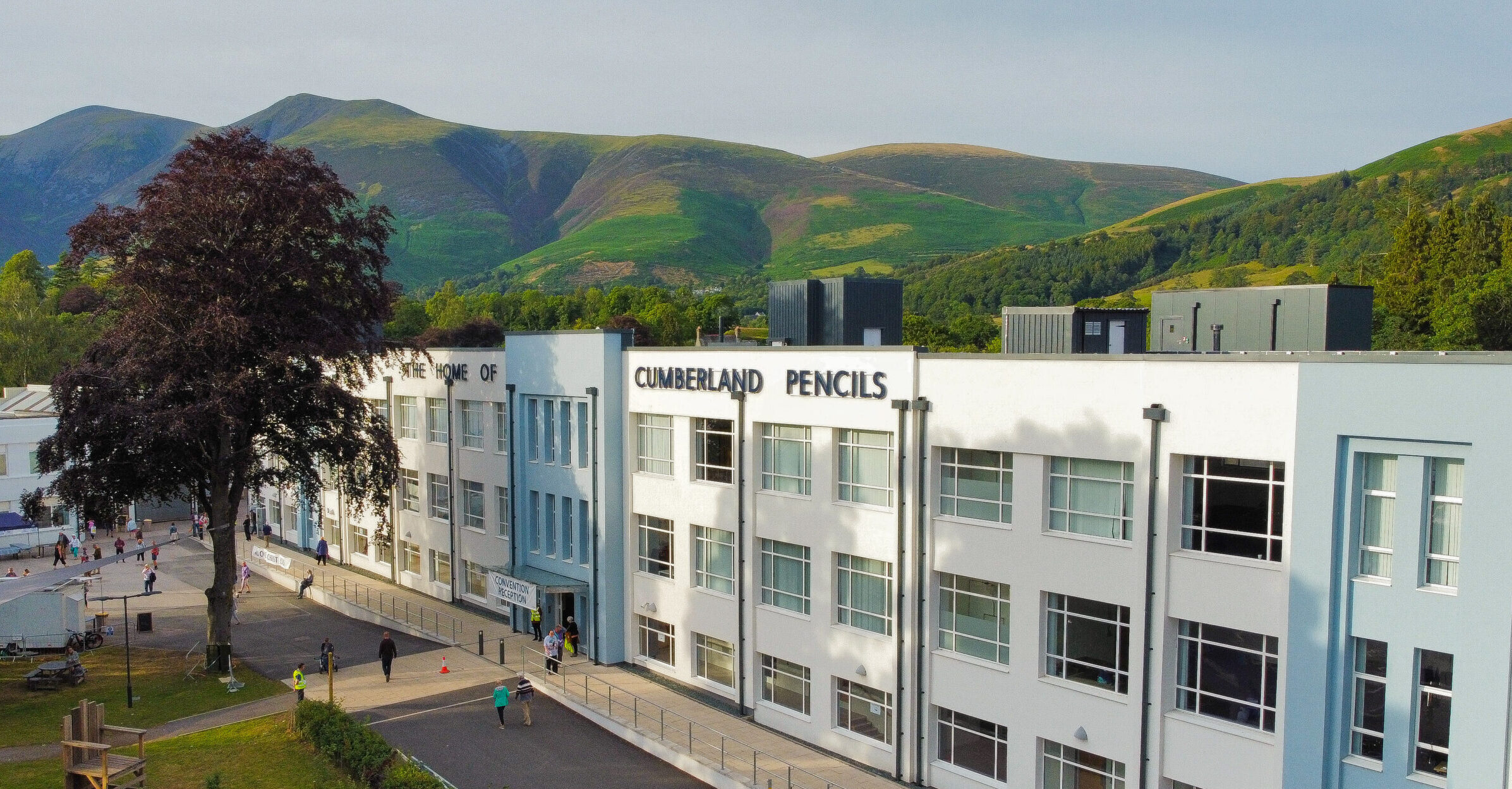
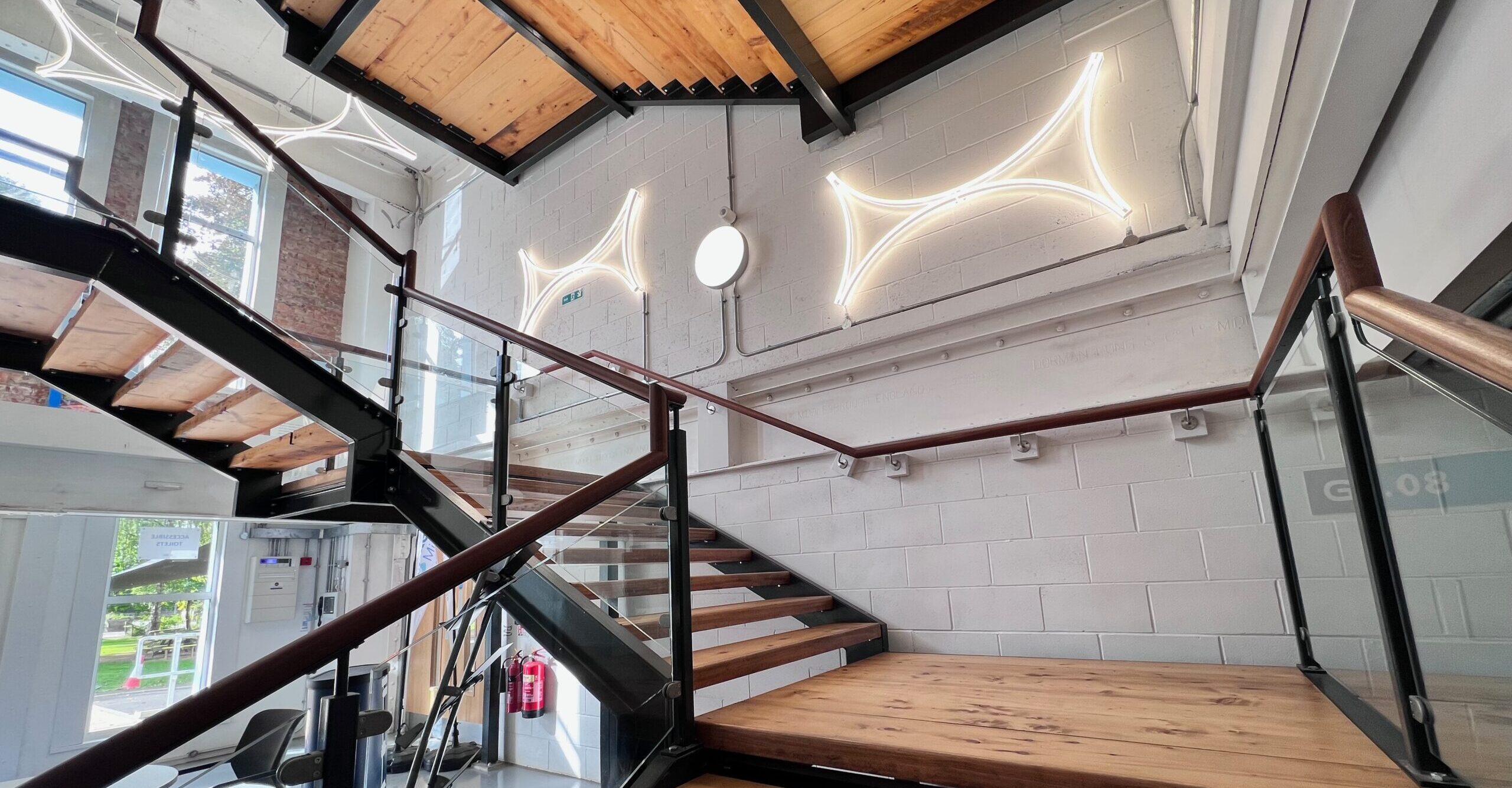
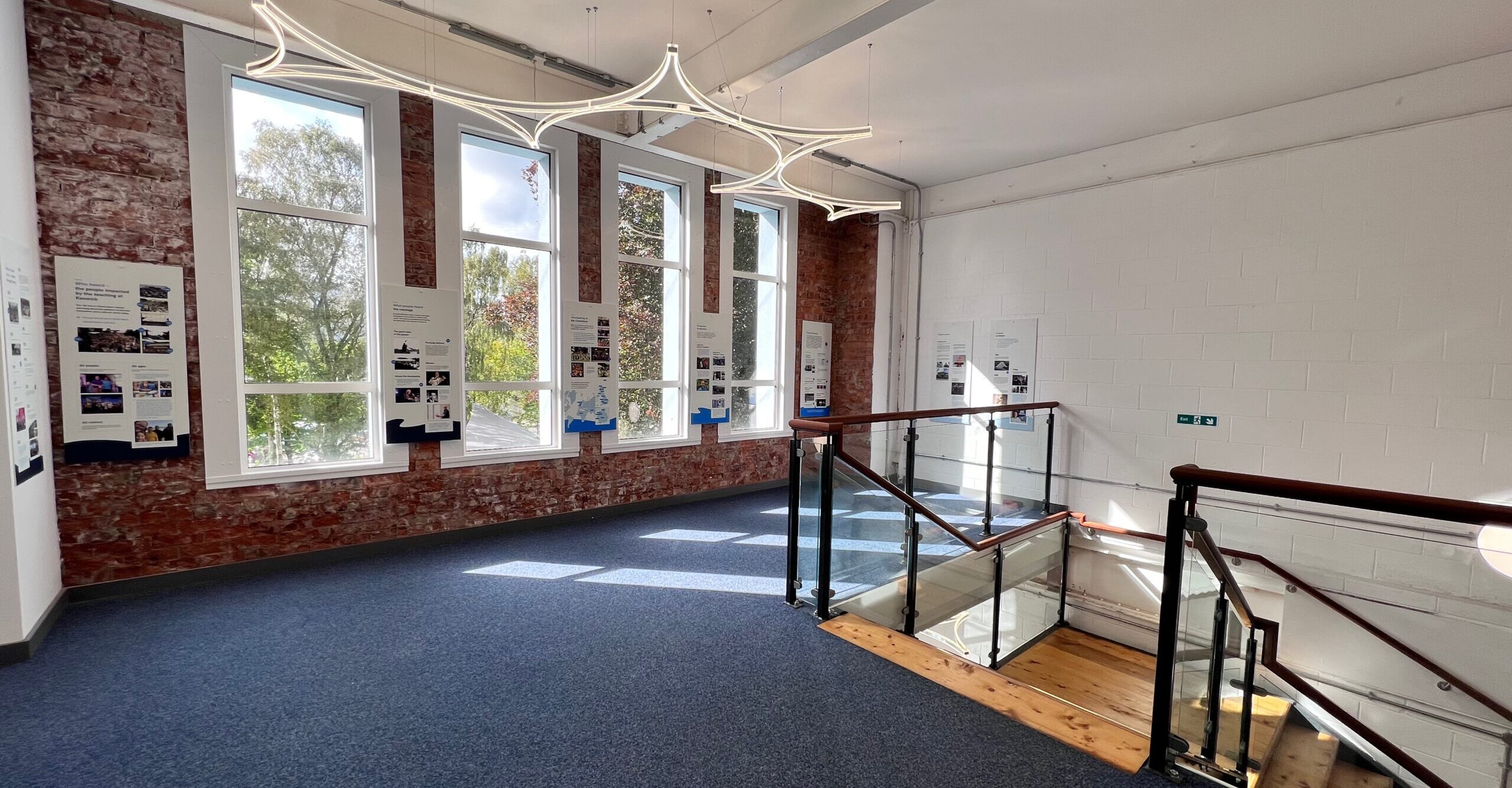
Once the home of Cumberland Pencils, The Pencil Factory is now the home of Keswick Ministries and the historical Keswick Convention. To find out more about the transformation, click here.
Built in 1916 by the Cumberland Pencil Company, the Pencil Factory is an iconic building and local landmark of Keswick. Preserving the original building features, the restored venue provides a spacious and modern setting with an industrial ambience and stunning views of the surrounding landscape. The outside area is perfect for guests to meet and relax with Keswick town centre and Derwent Water within walking distance. The Pencil Factory is fully accessible, with two lifts, accessible toilets on each floor and all rooms are accessible.
The Pencil Factory has a range of rooms offering flexibility for venue layout and capacity. The Packing Hall is a separate warehouse venue on site. Browse all venue spaces below.
Packages and layout can be tailored to your requirements including catering space, furniture, visitor facilities, and office space. To find out more about hosting your conference or event at the Pencil Factory, please contact the Keswick Ministries facilities team using the button below.
Bookings & More Info
The Pencil Factory, Carding Mill Lane, Keswick CA12 5NG
Venue Capacity
Room 1.01
This is the smallest room located on the first floor with western facing views of fells Barrow, Eel Crags, Outerside, Hopegill Head and Grisedale Pike. It’s the same dimensions as 2.01.
Typical uses include: workshops, seminars, breakout groups, spacious board meetings, presentations
Room Dimensions: 18 x 8 meters
Guide Capacities:
Theatre 130
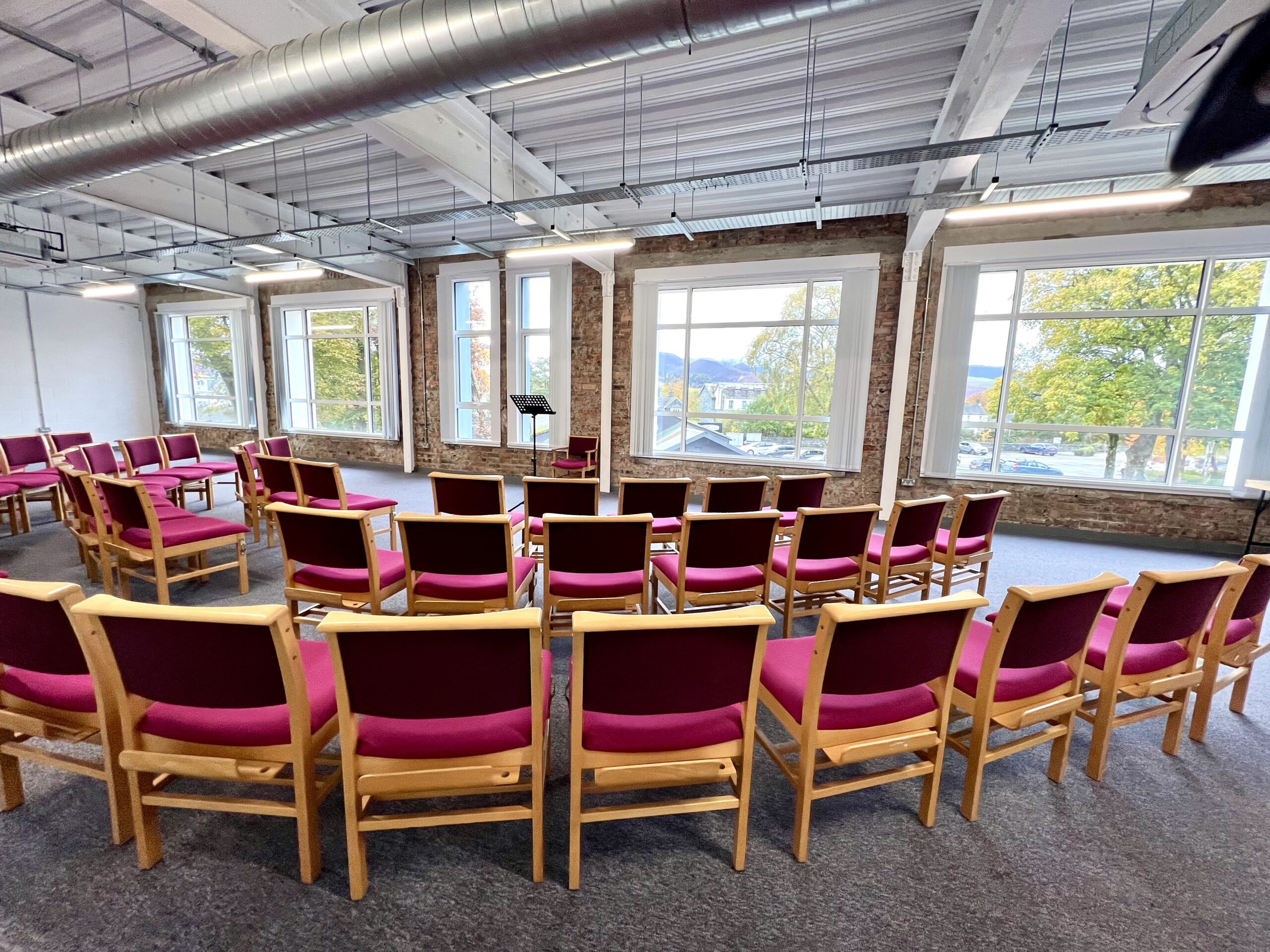
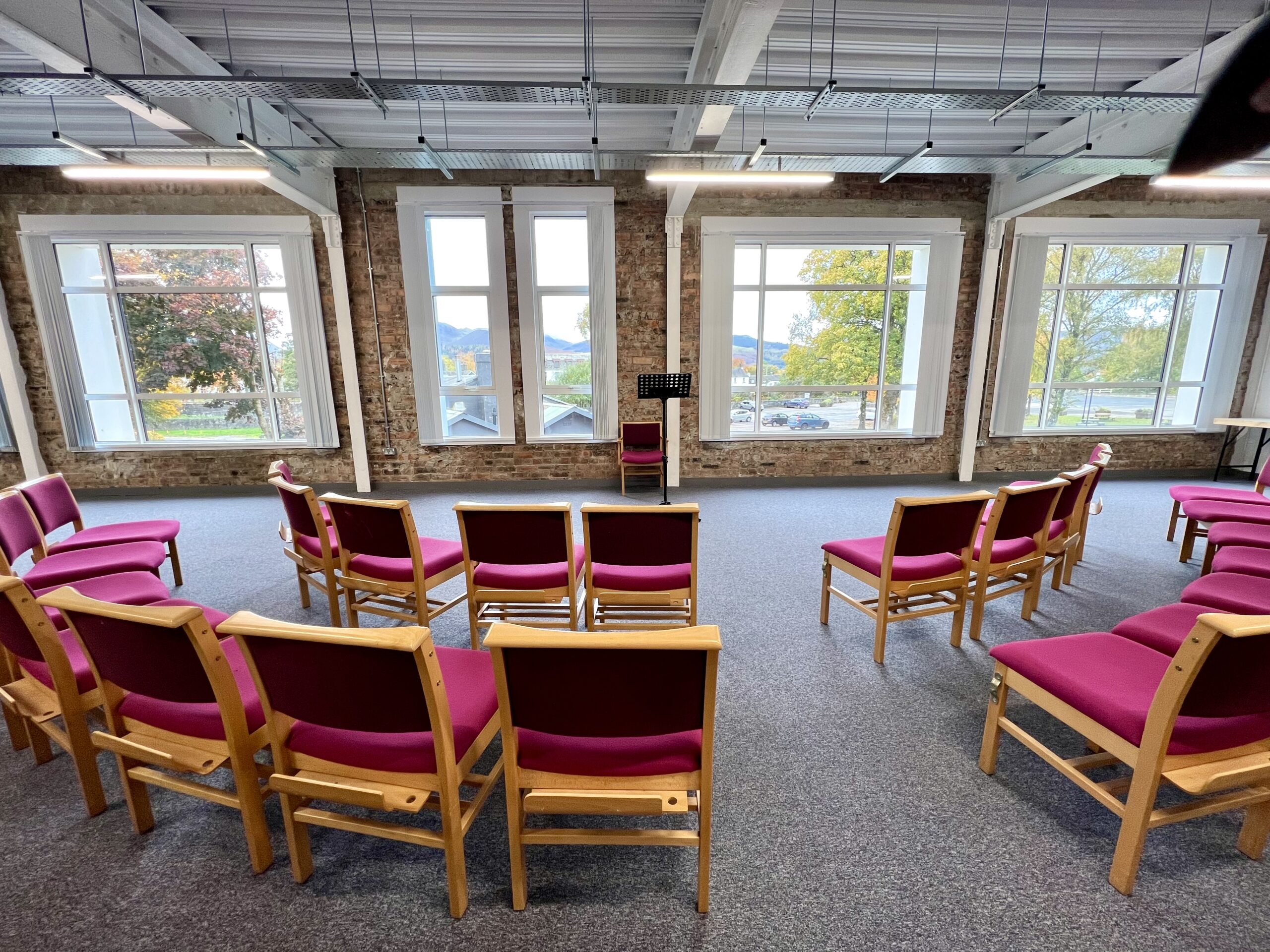
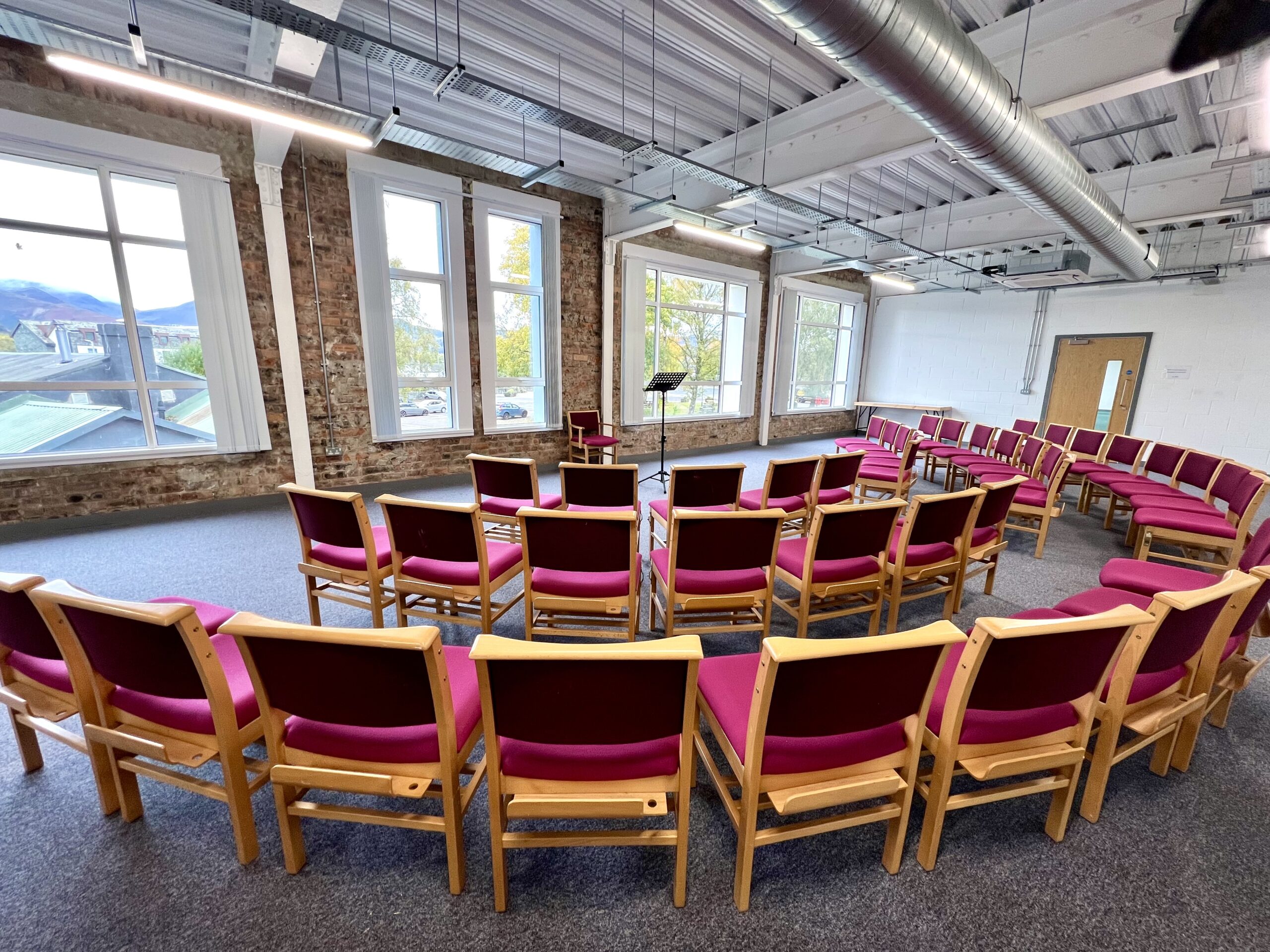
Room 1.02
This spacious square room is located on the first floor directly next to the main stairwell and lift. It’s the same dimensions as 2.02.
Typical uses include: conferences, training courses, rehearsals. Room is naturally divided with three large pillars making the two sides multipurpose.
Room Dimensions: 23 x 15 meters
Guide Capacities (split layout):
Theatre 200 and Café 100
Cabaret 80 and Café 100
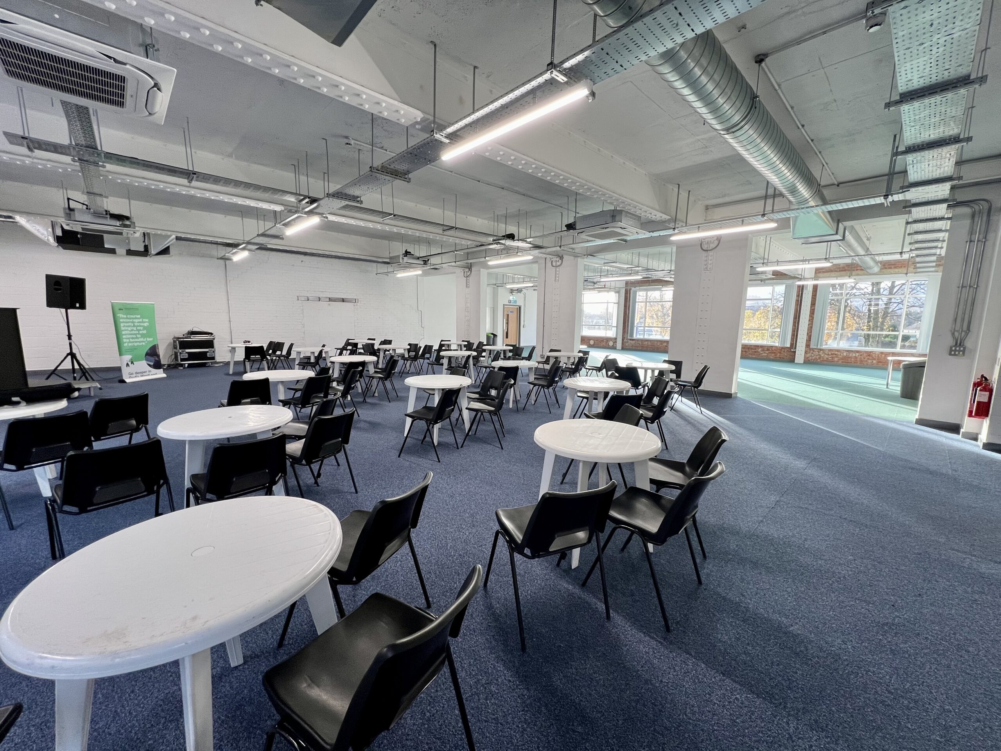
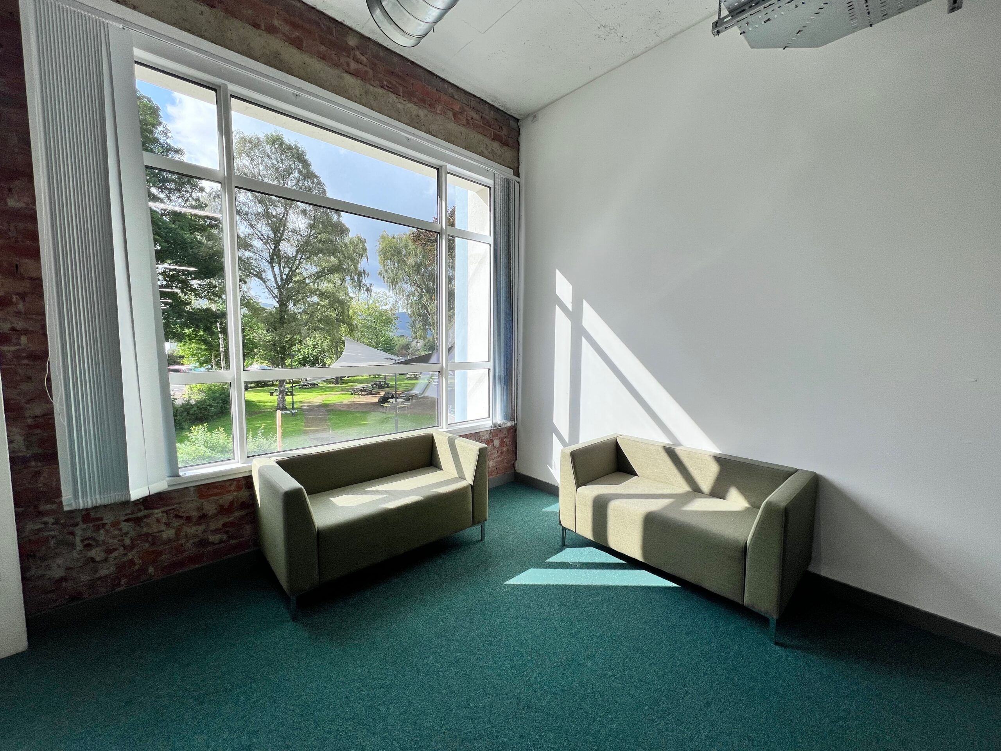
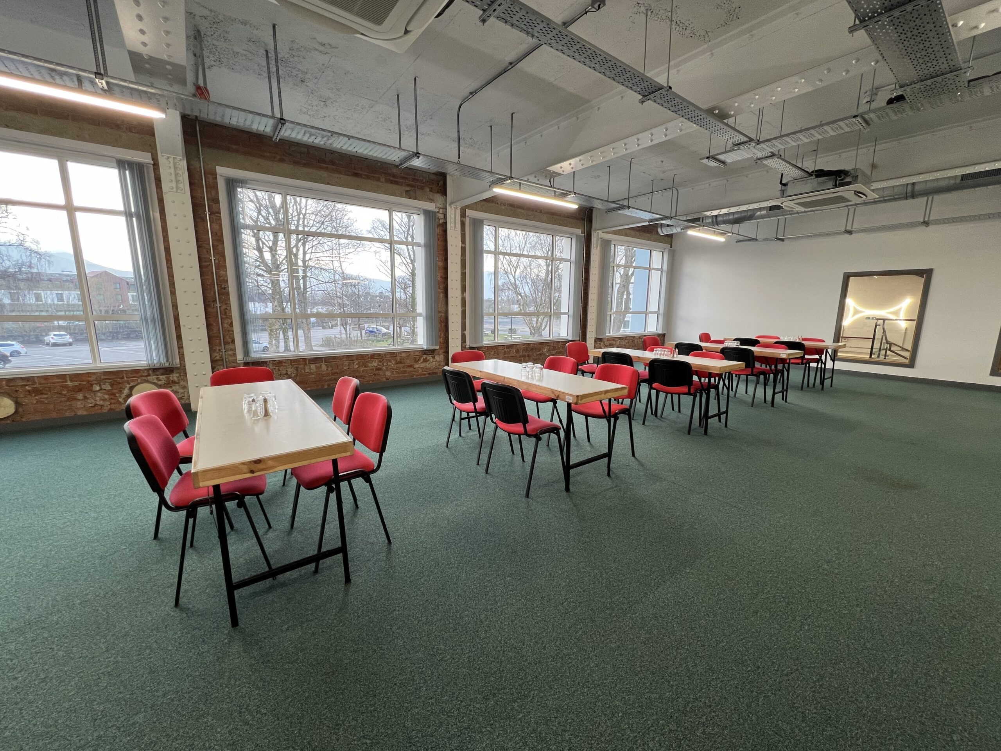
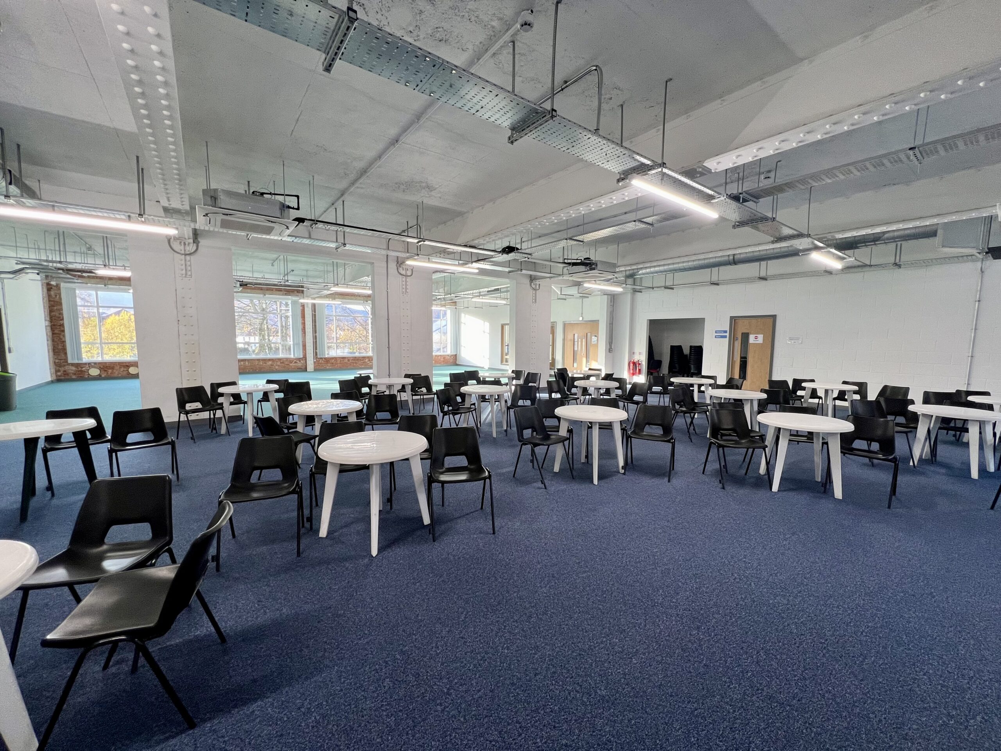
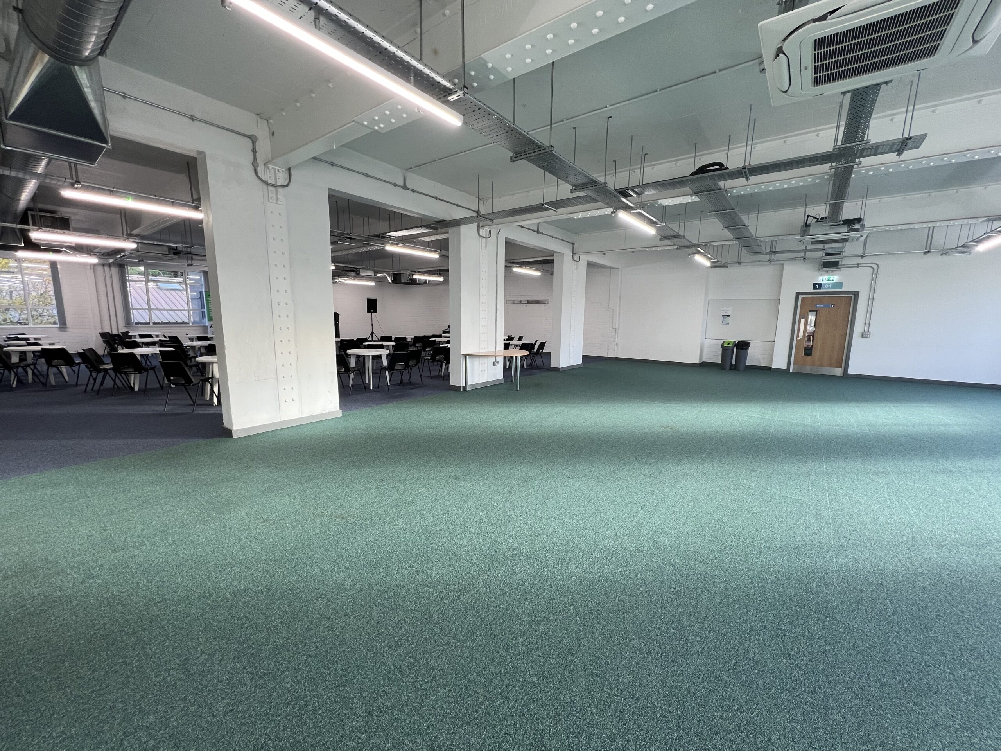
Room 1.03
Situated on the first floor, this long rectangular room has the potential to be divided into sections and styles to suit multiple purposes: theatre, cafe, cabaret, board room: your unique event will determine the layout. It is equipped with a kitchenette at one end, toilets at both ends, and is accessible by both stairs and a lift. It’s the same dimensions as 2.03.
Typical uses include: exhibitions, buffet meals (exterior catering)
Room Dimensions: 37 x 10 meters
Guide Capacities (split layout):
Theatre 130 and Café 100
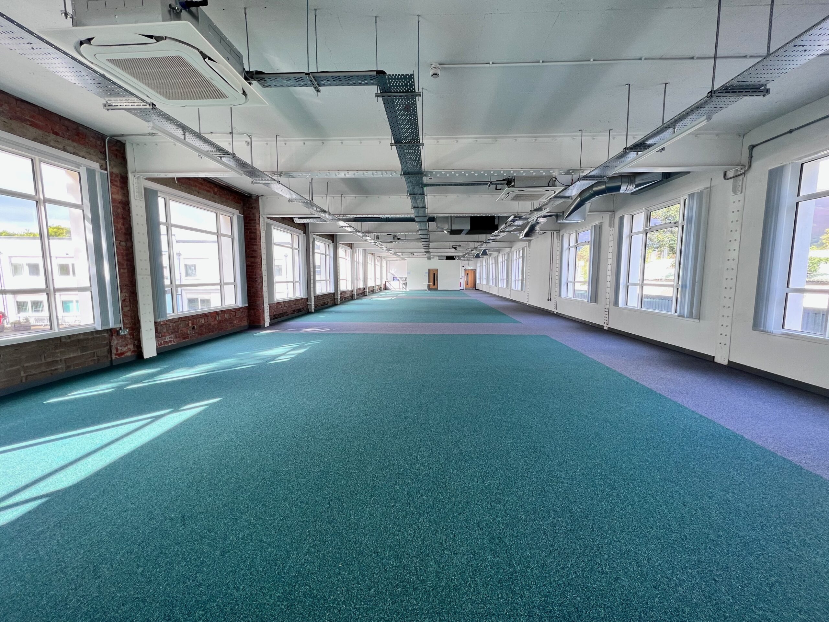
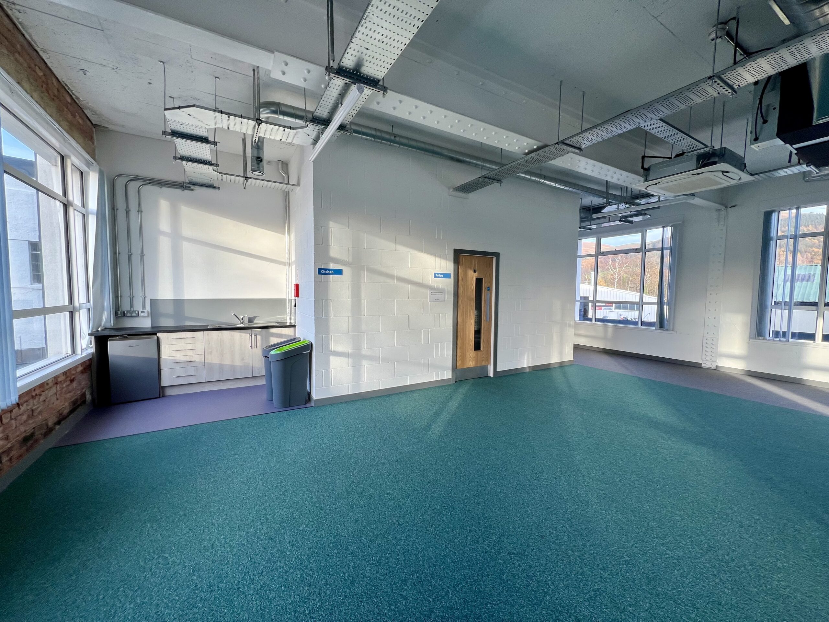
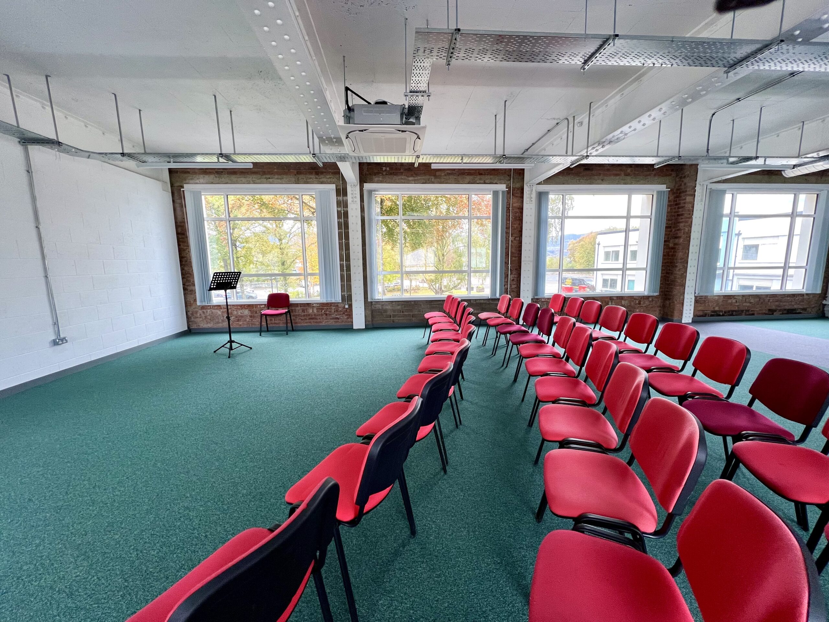
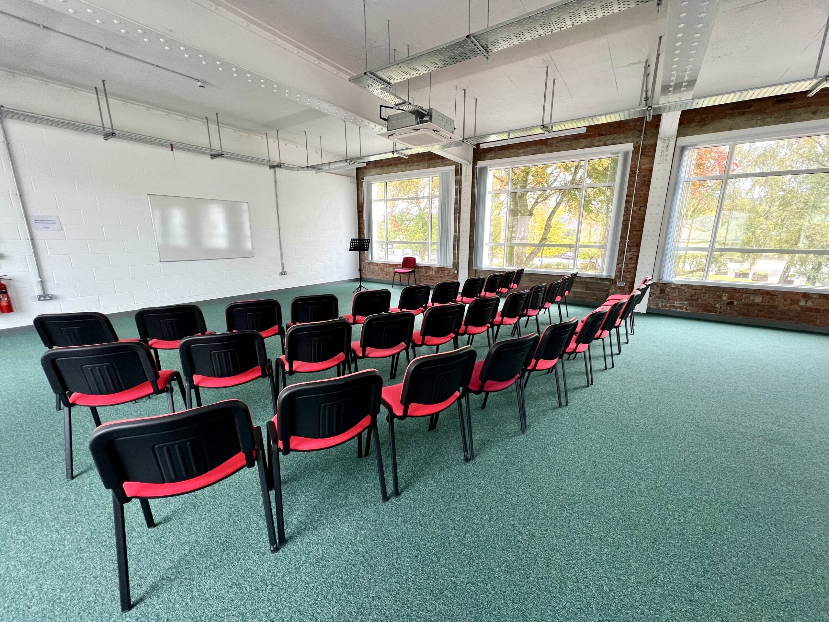
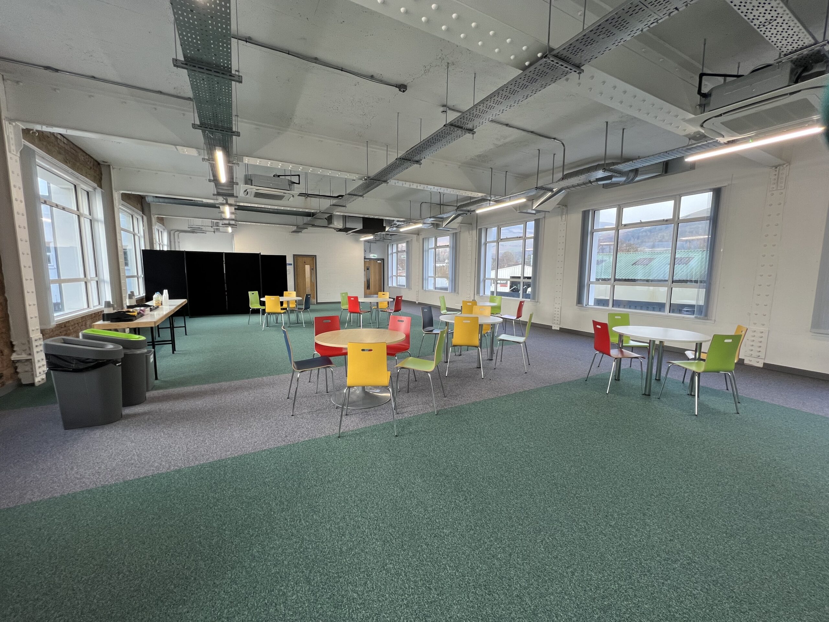
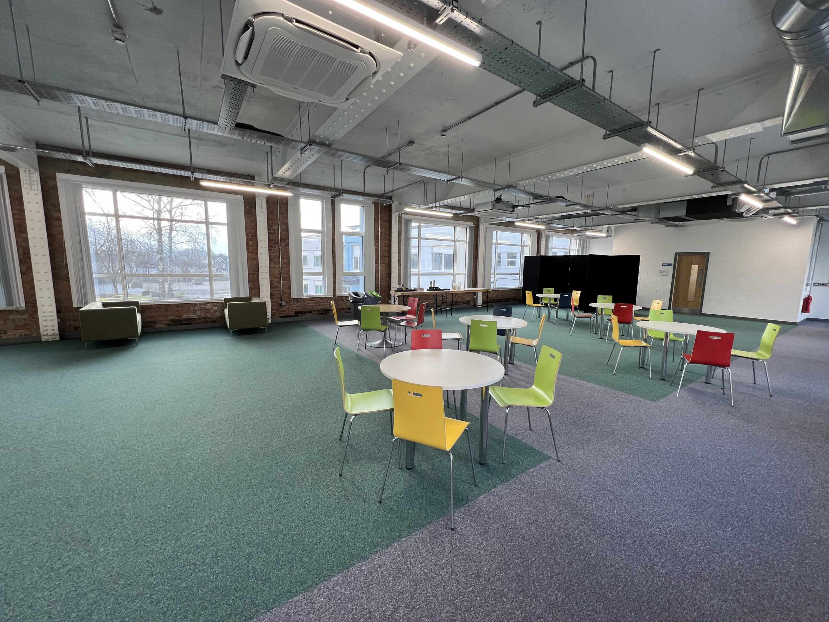
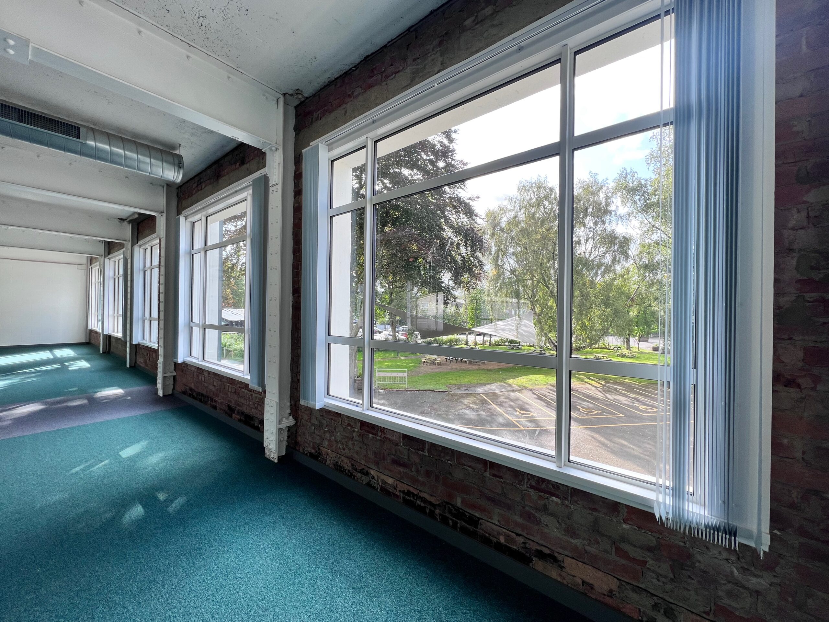
Room 2.01
This is the smallest room located on the top floor with western facing views of fells Barrow, Eel Crags, Outerside, Hopegill Head and Grisedale Pike. It’s the same dimensions as 1.01.
Typical uses include: workshops, seminars, breakout groups, spacious board meetings, presentations
Theatre layout capacity: up to 130
Room Dimensions: 18 x 8 meters
Guide Capacities:
Theatre 130
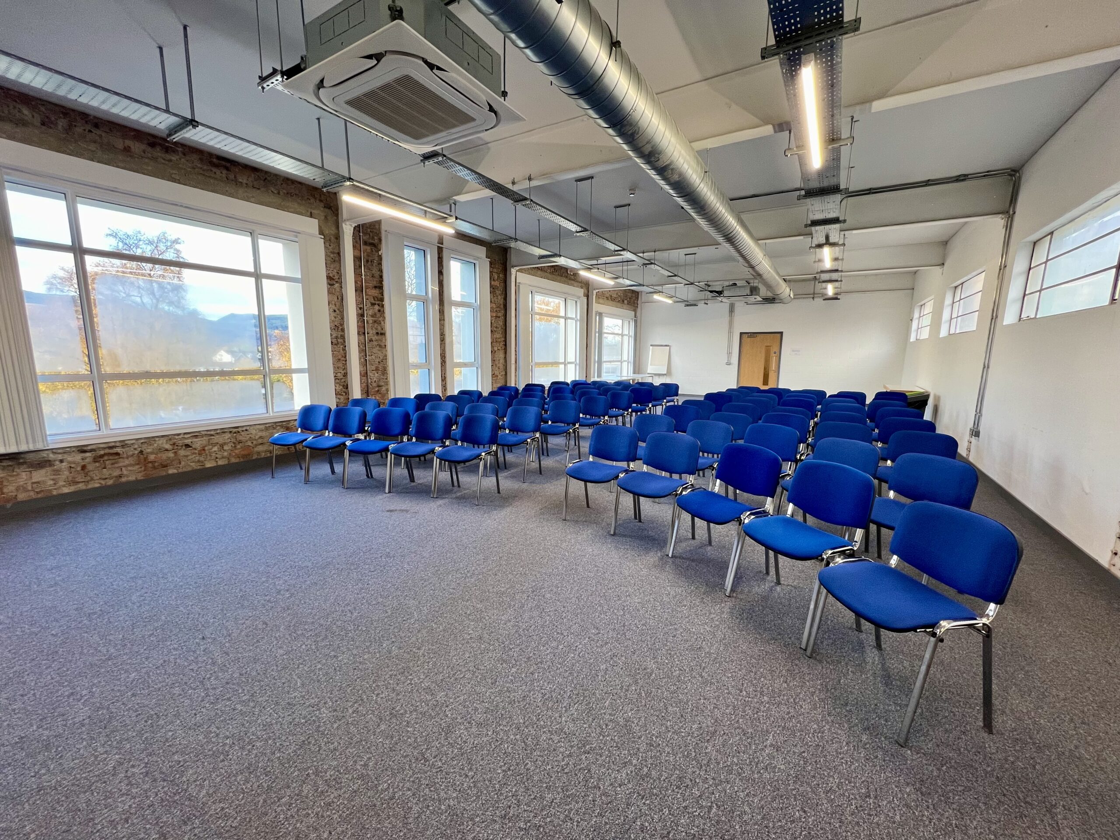
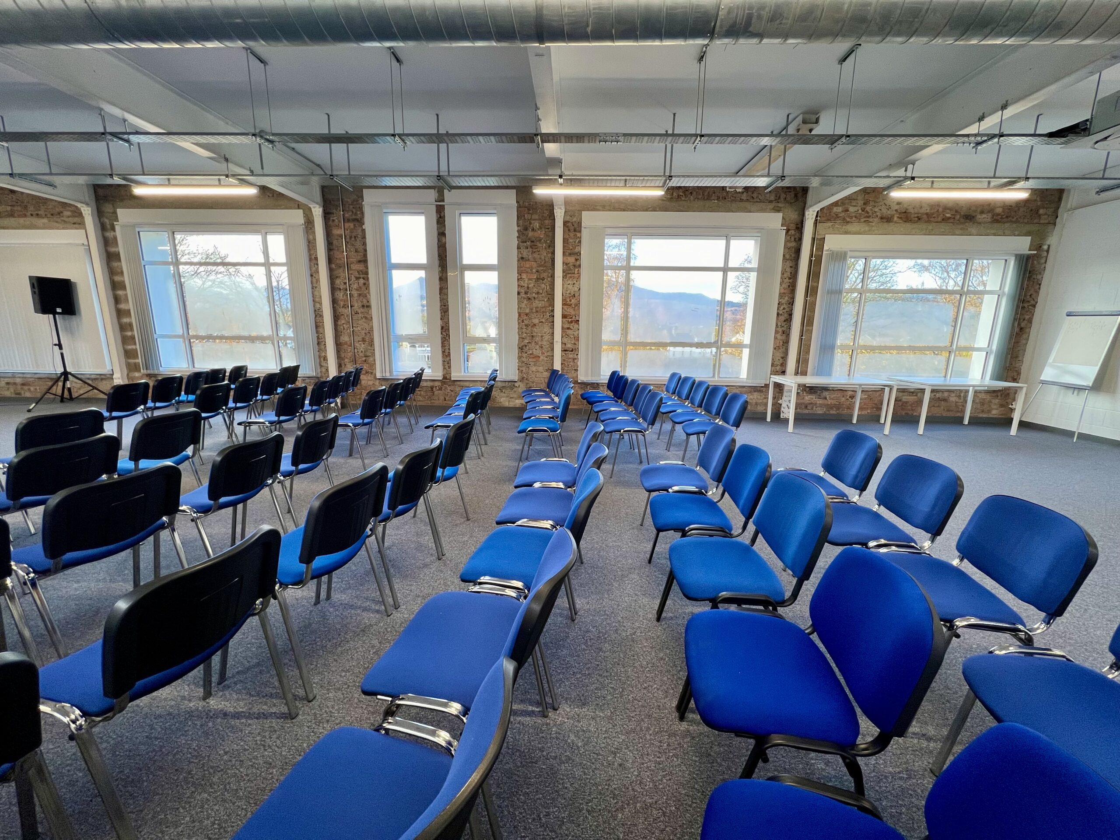
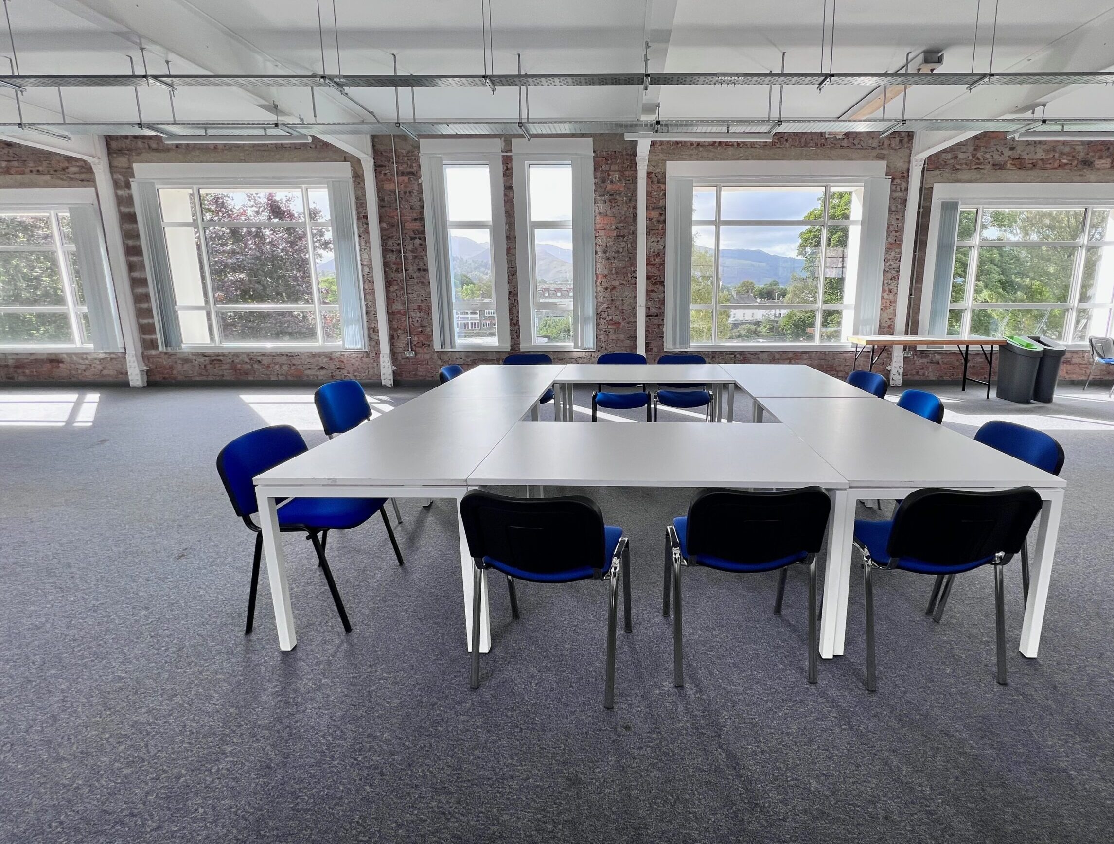
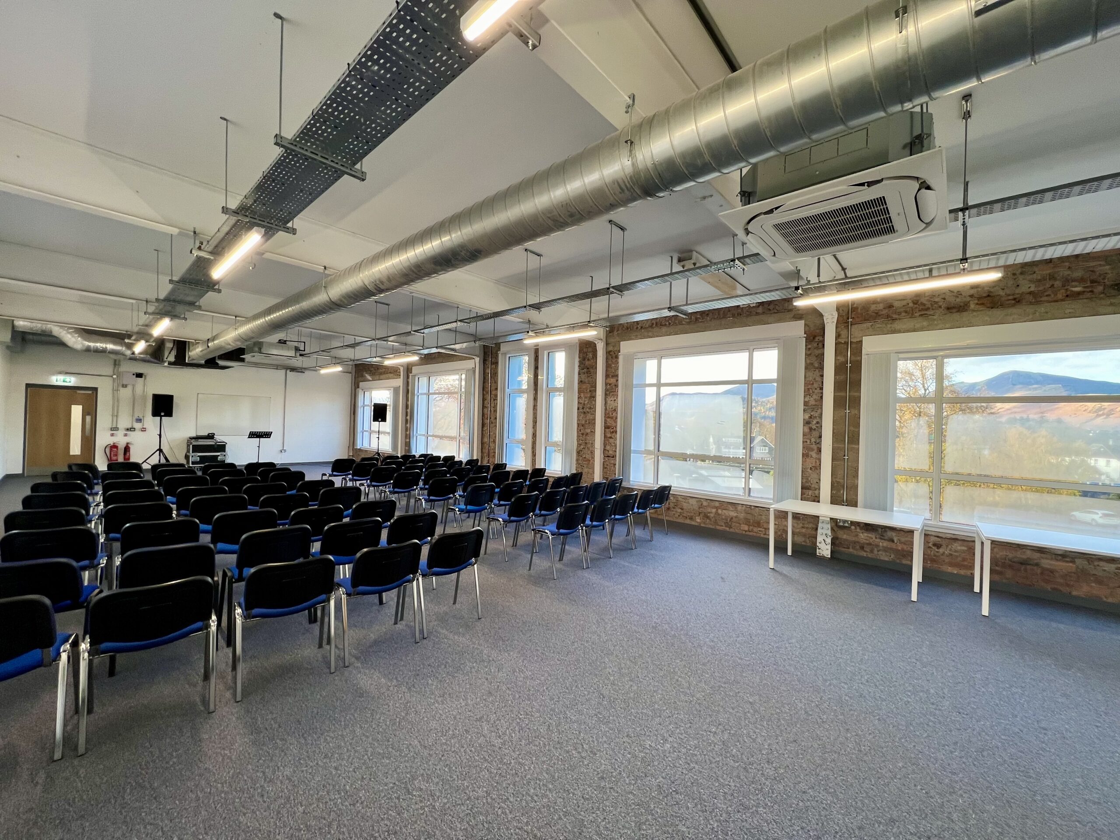
Room 2.02
Located on the top floor, this spacious square room is one of the most commonly used rooms in the Pencil Factory. Skylights and generously sized windows give views in all directions and flood the space with natural light. The main stairwell and lift is located directly next to the room. Room can be used as one large whole, or divided into two sides for multipurpose use. It’s the same dimensions as 1.02.
Typical uses include: conferences, training courses, theatre style up to 250, cabaret style up to 180
Room Dimensions: 23 x 15 meters
Guide Capacities:
Theatre 280
Cabaret 180
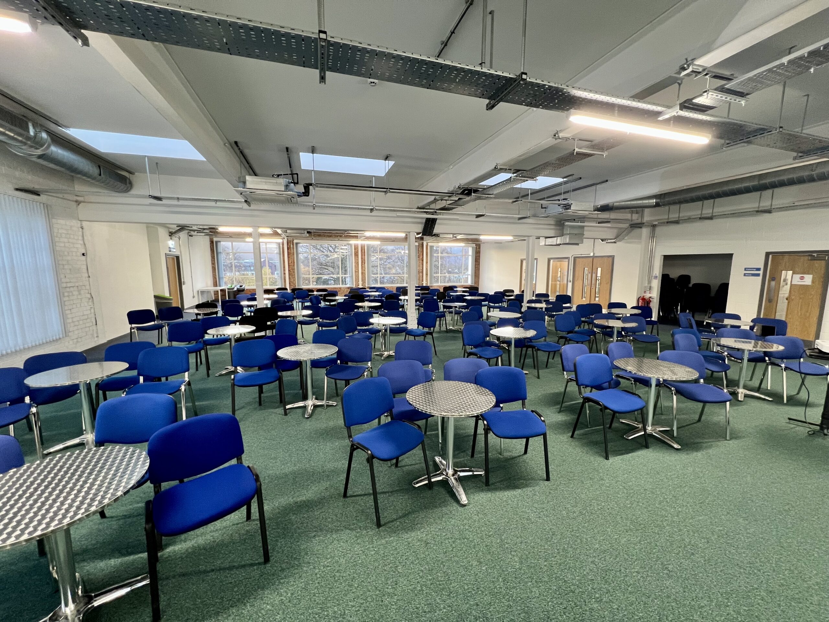
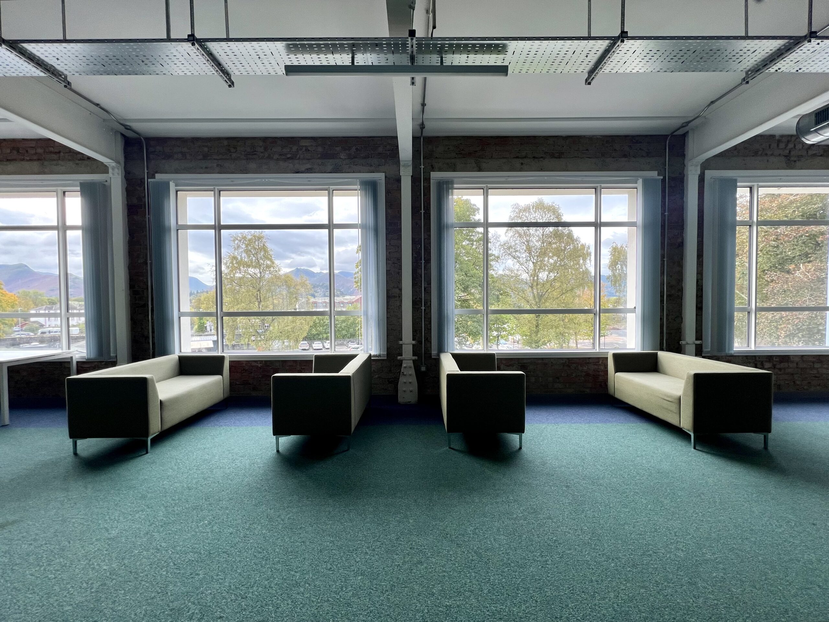
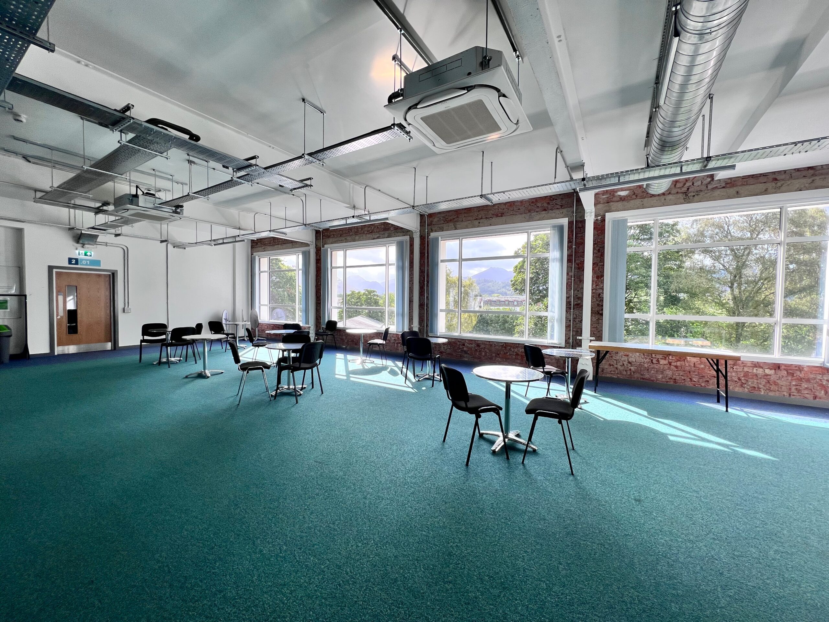
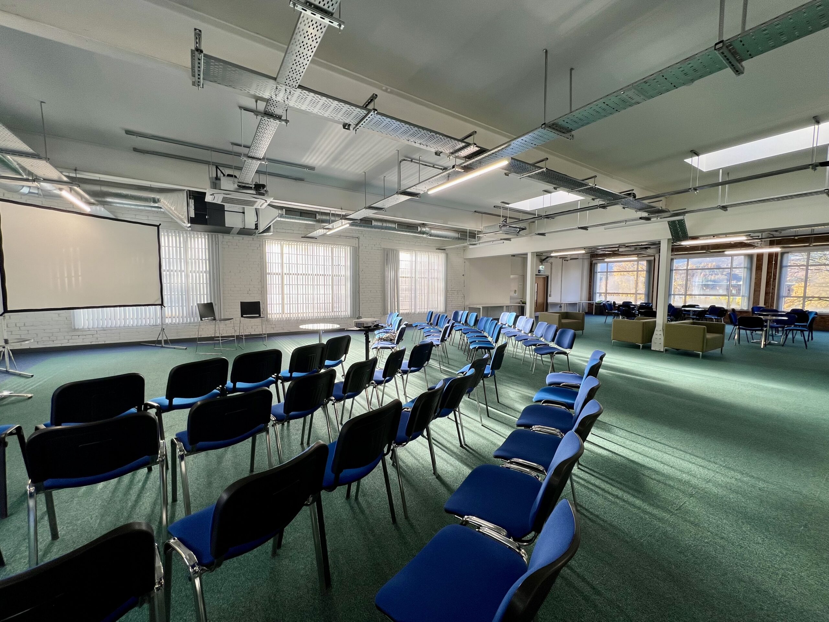
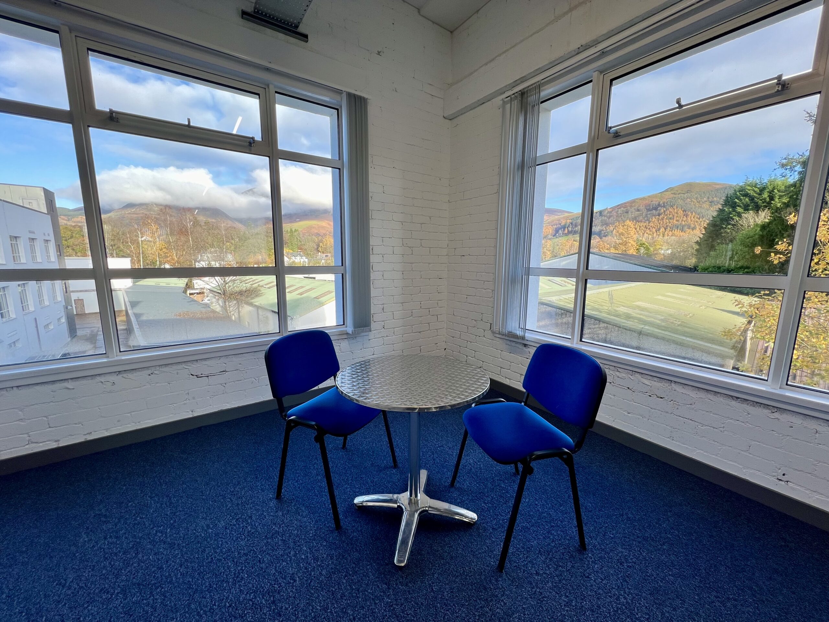
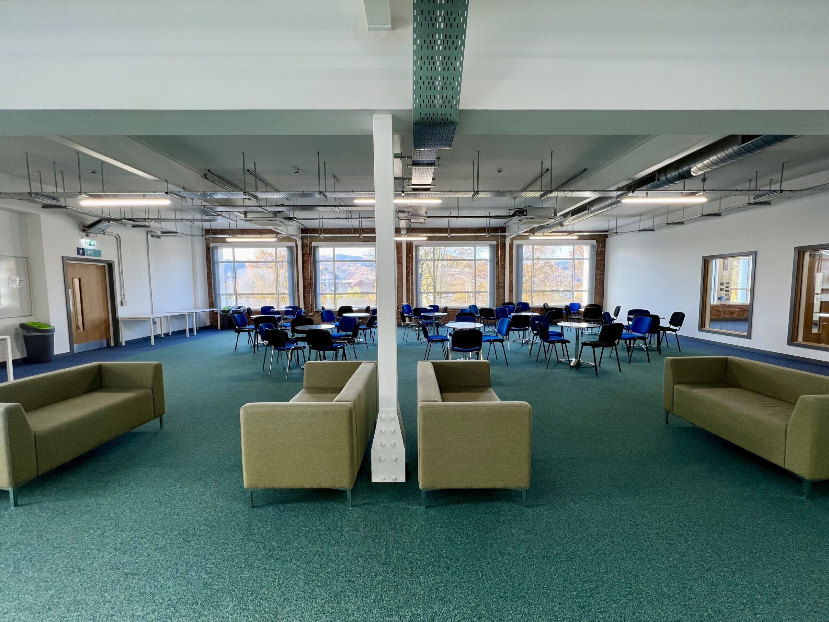
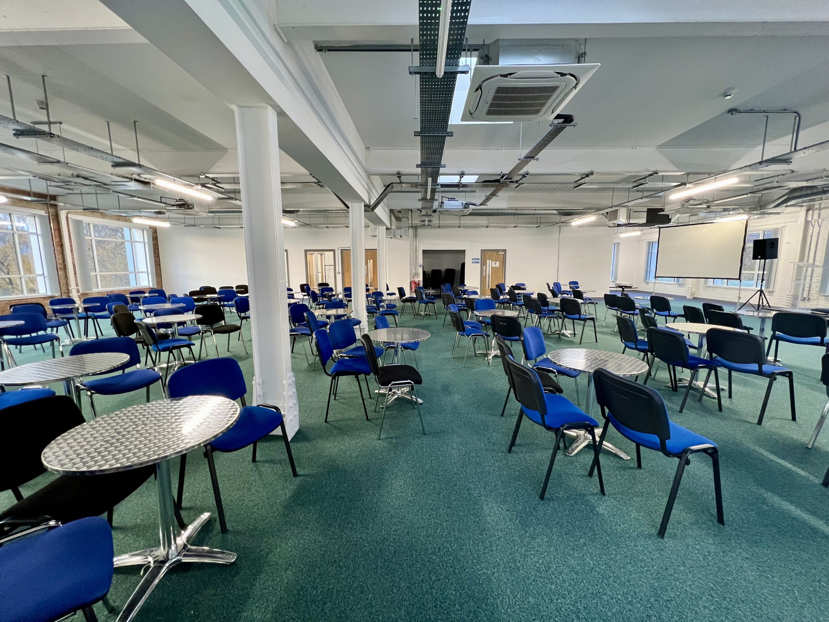
Room 2.03
Situated on the top floor, this long rectangular room has a magnificent view of Skiddaw and is one of the largest rooms in the Pencil Factory. It has a kitchenette at one end, toilets at both ends, and is accessible by both stairs and a lift. The carpeting allows for natural divides so that the room can either be used as one long whole, or divided into segments for multiple purposes. It’s the same dimensions as 1.03.
Typical uses include: exhibitions, buffet meals (exterior catering), multiple breakout groups, popup café
Room Dimensions: 37 x 10 meters
Guide Capacities (split layout):
Theatre 130 and Café 100
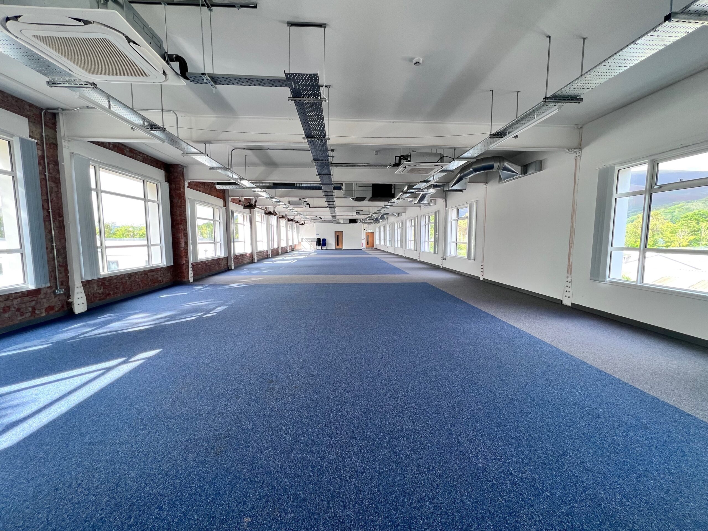
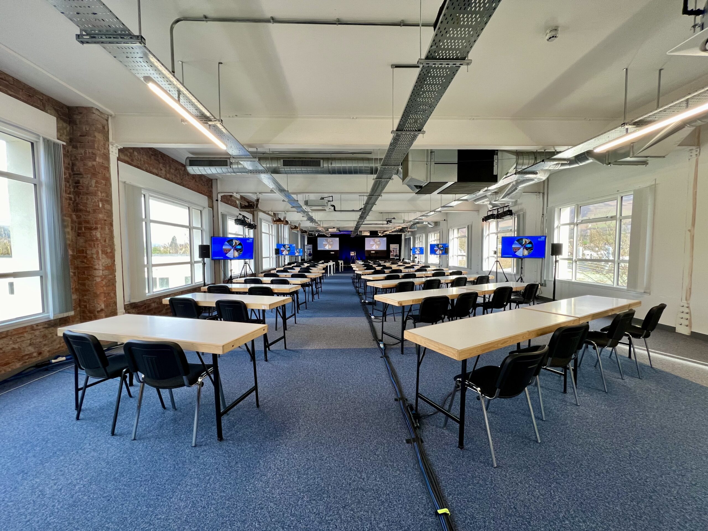

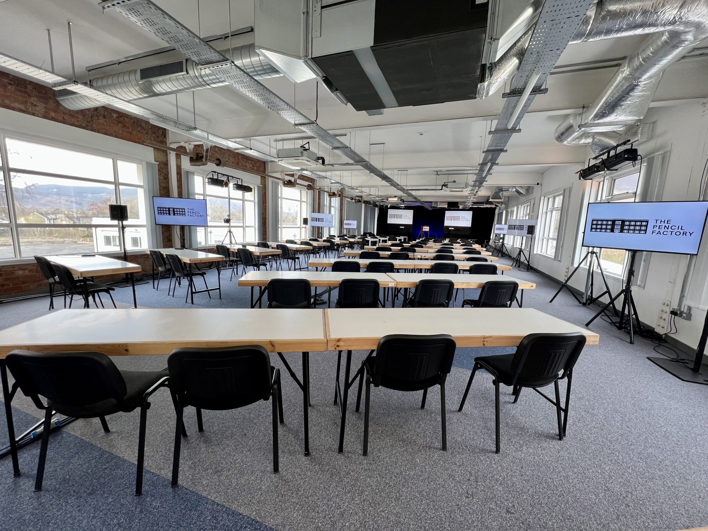
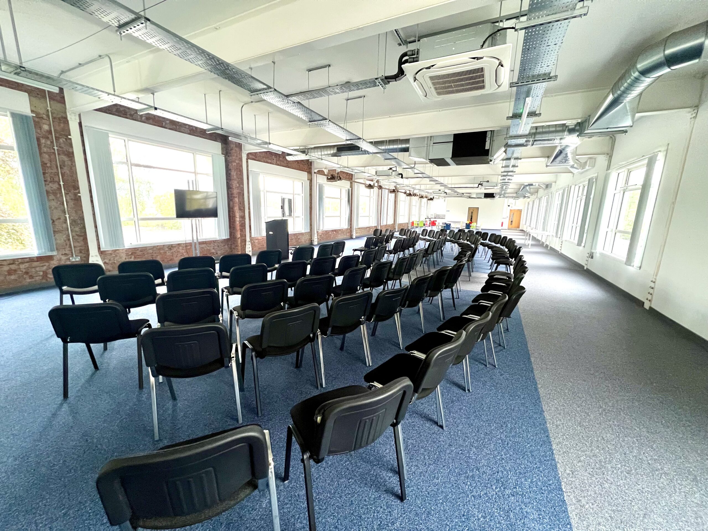
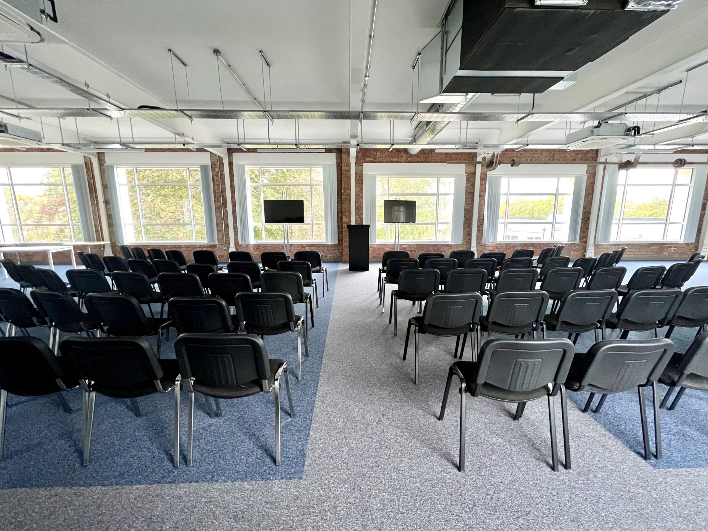
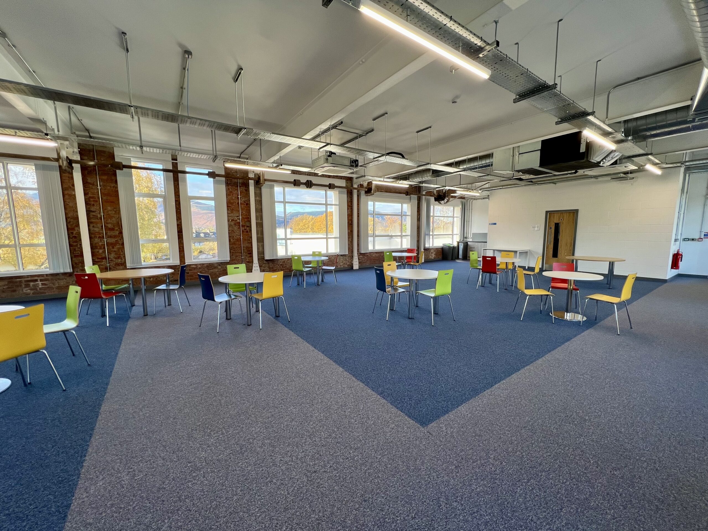
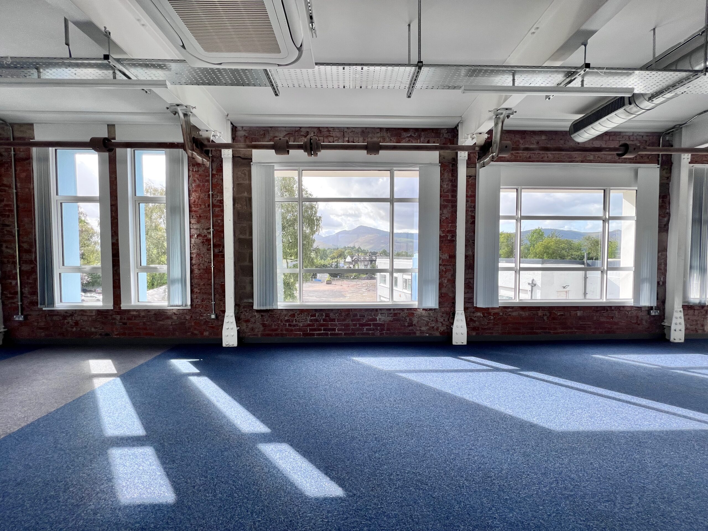
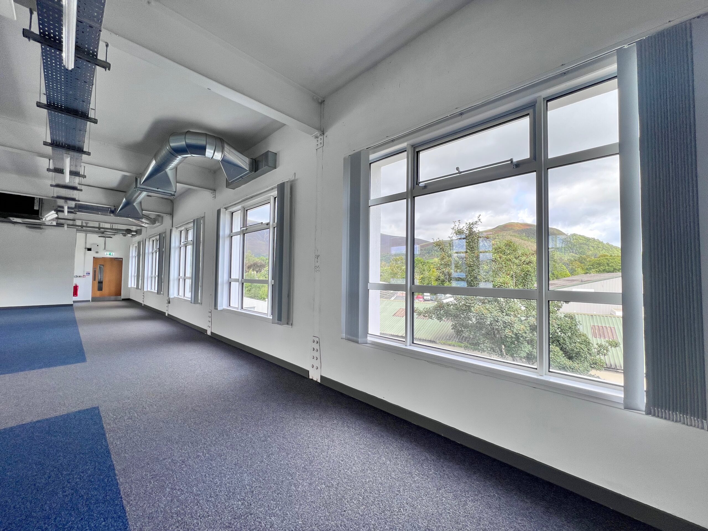
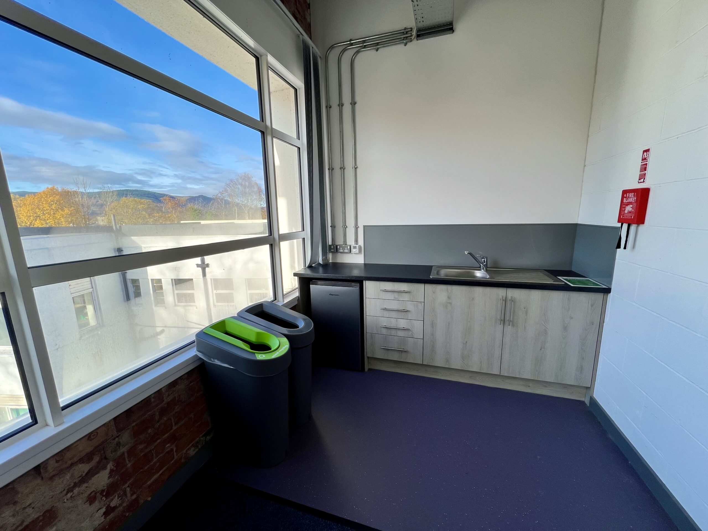
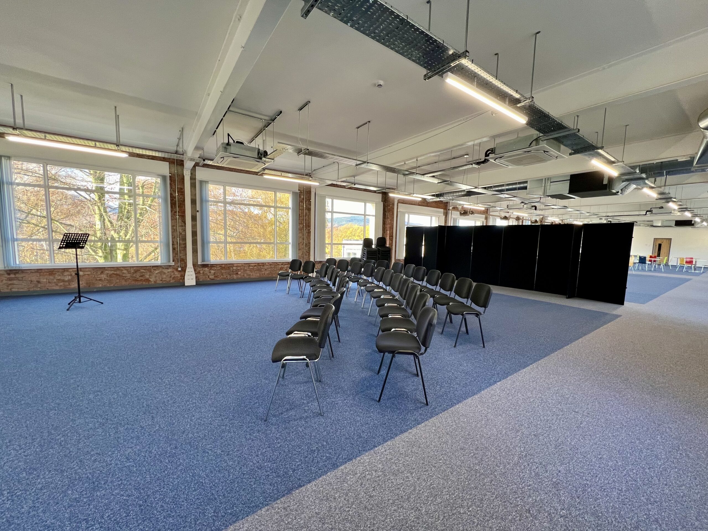

The Packing Hall
The Packing Hall is an old warehouse full of character and lined with old brick walls and large windows across two sides.
Roller door access with a width of 3000 mm
Hall Dimensions: 40 x 30 meters
