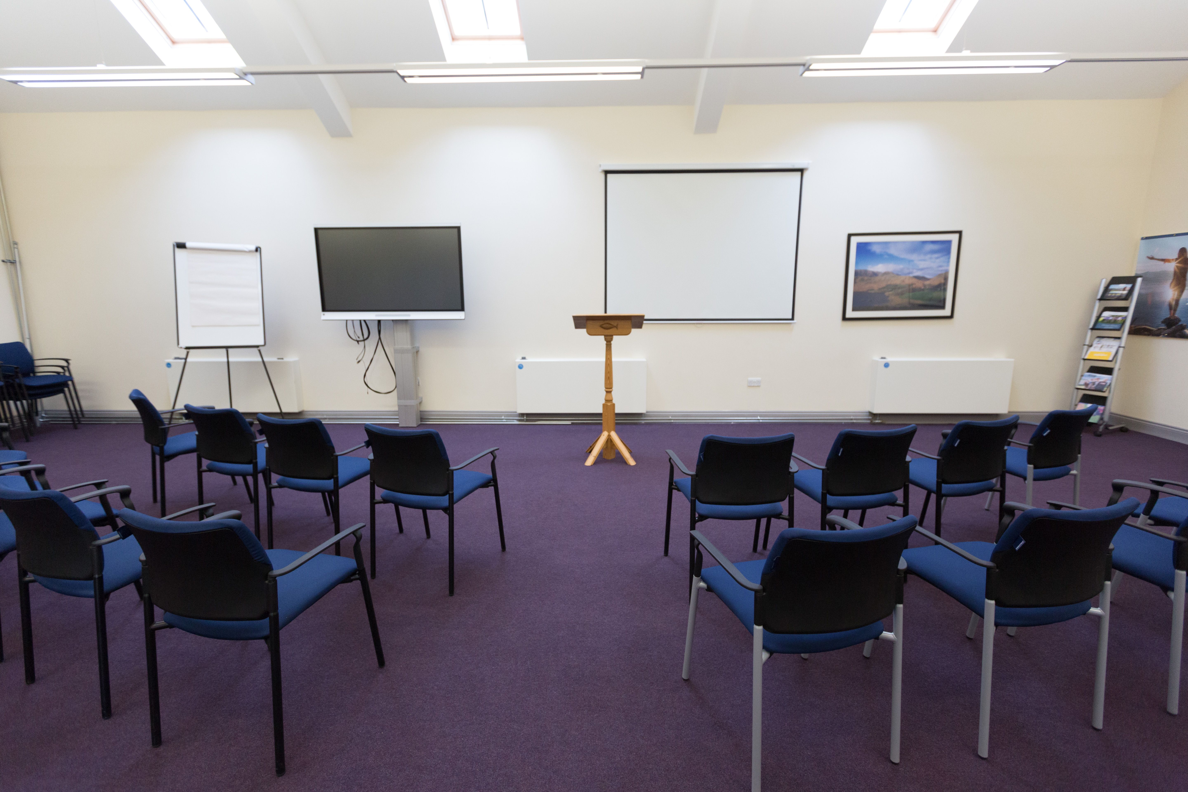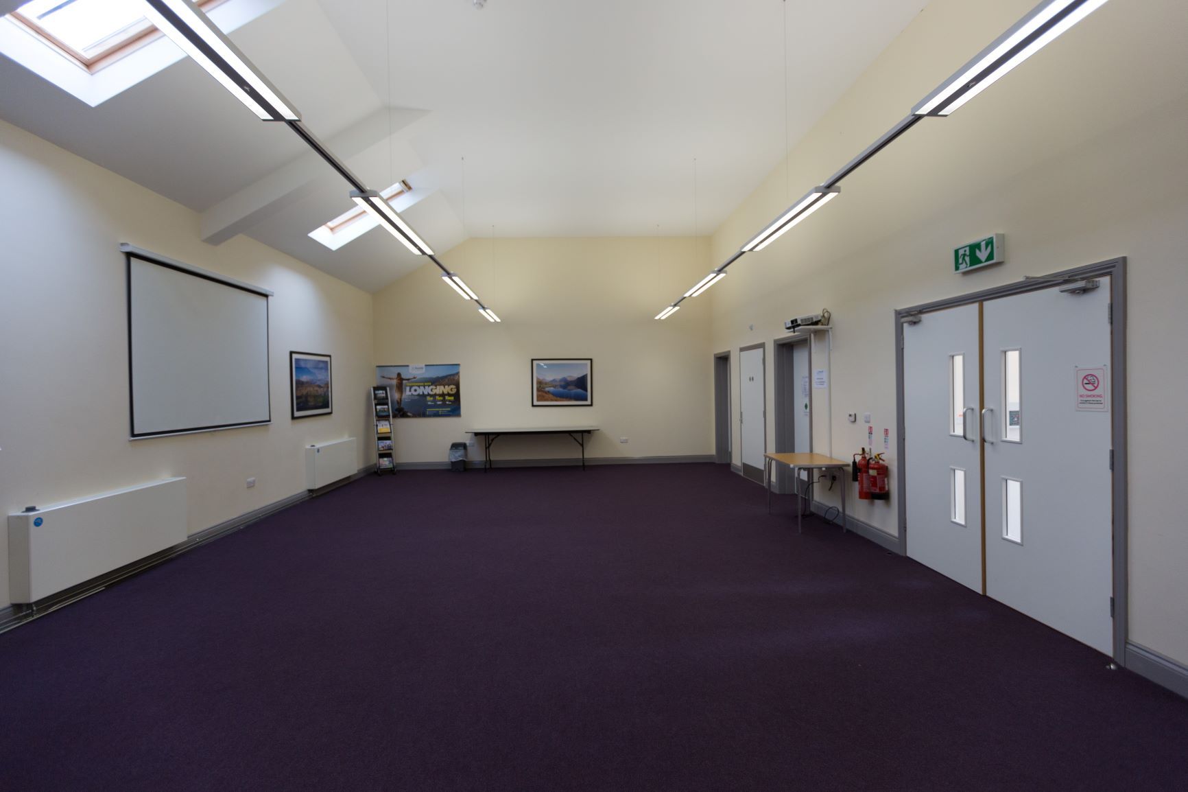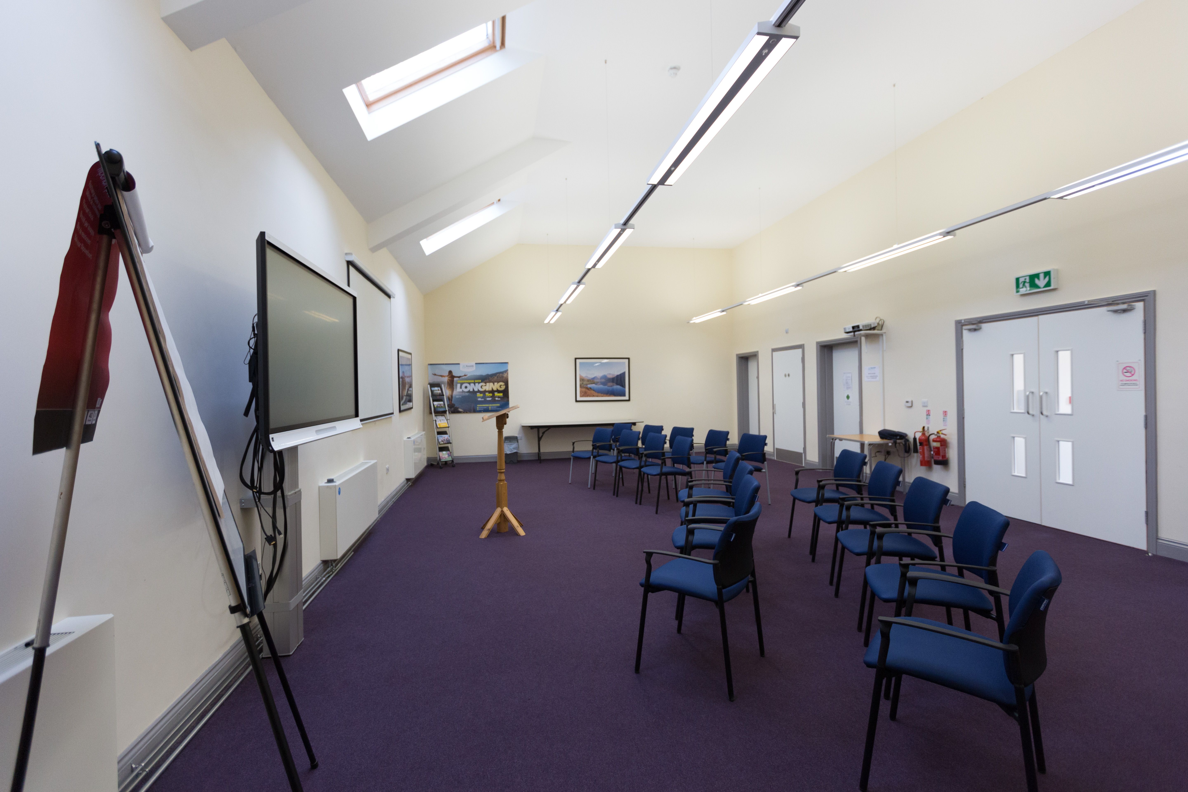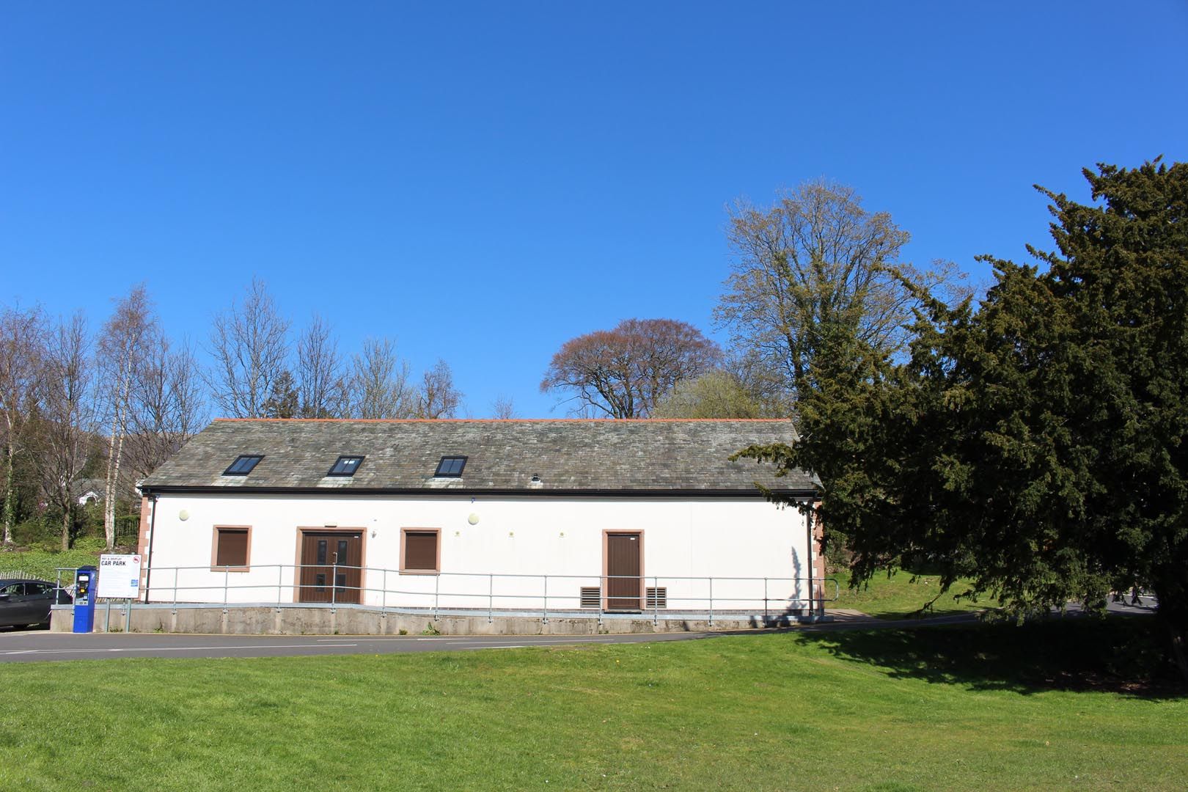017687 80075
INFO@KESWICKMINISTRIES.ORG
The Rawnsley Centre and The Rawnsley Suite provide a wide variety of spaces suitable for many uses in the centre of Keswick. From a small meeting space suitable for charity or business meetings to large halls that can seat over 300 people. There is parking on site which is pay and display.
Please scroll down or click the buttons below to view an overview of the venues’ capacity, further information for each venue and separate booking calendars to view our availability.
The Rawnsley Centre – Ground Floor comprises the following venue space:
Rawnsley First Floor
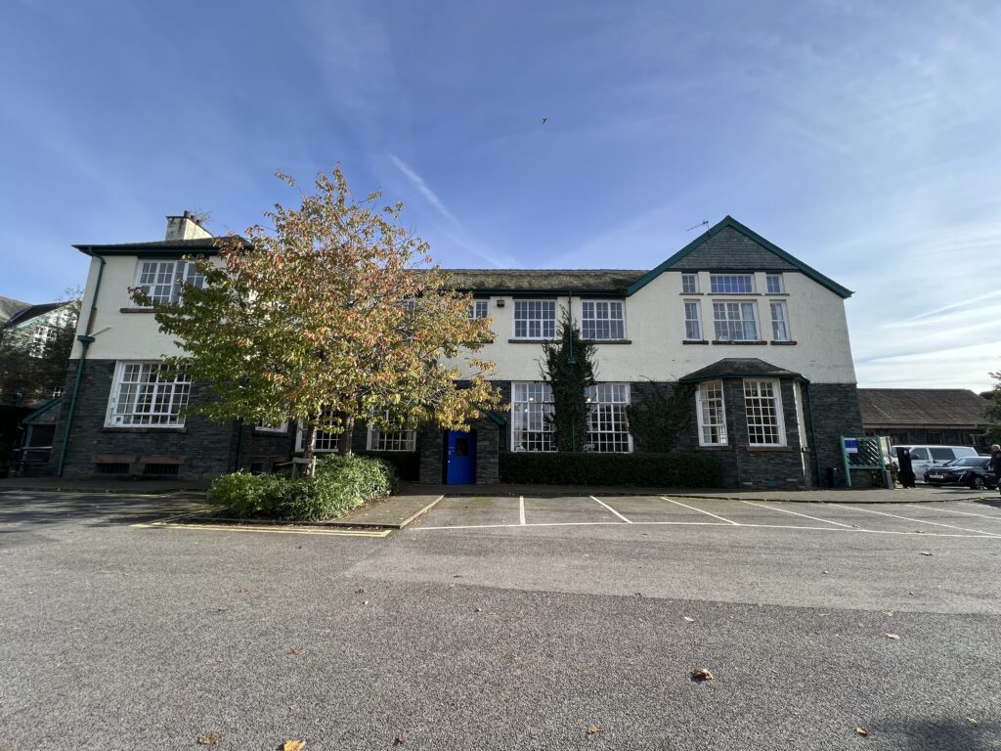
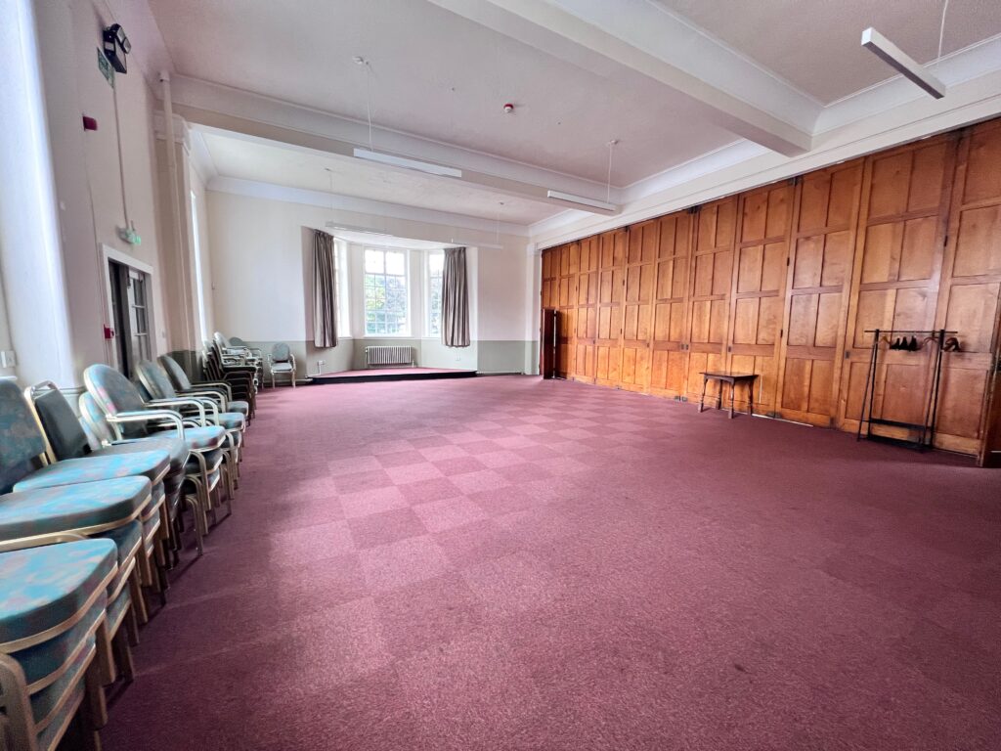
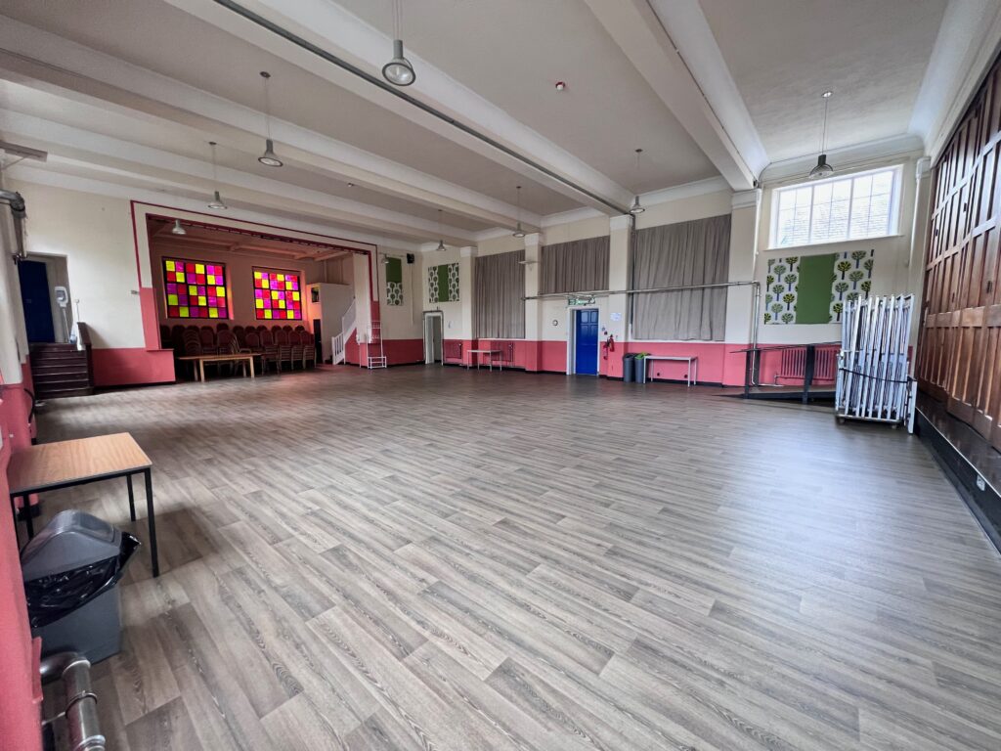
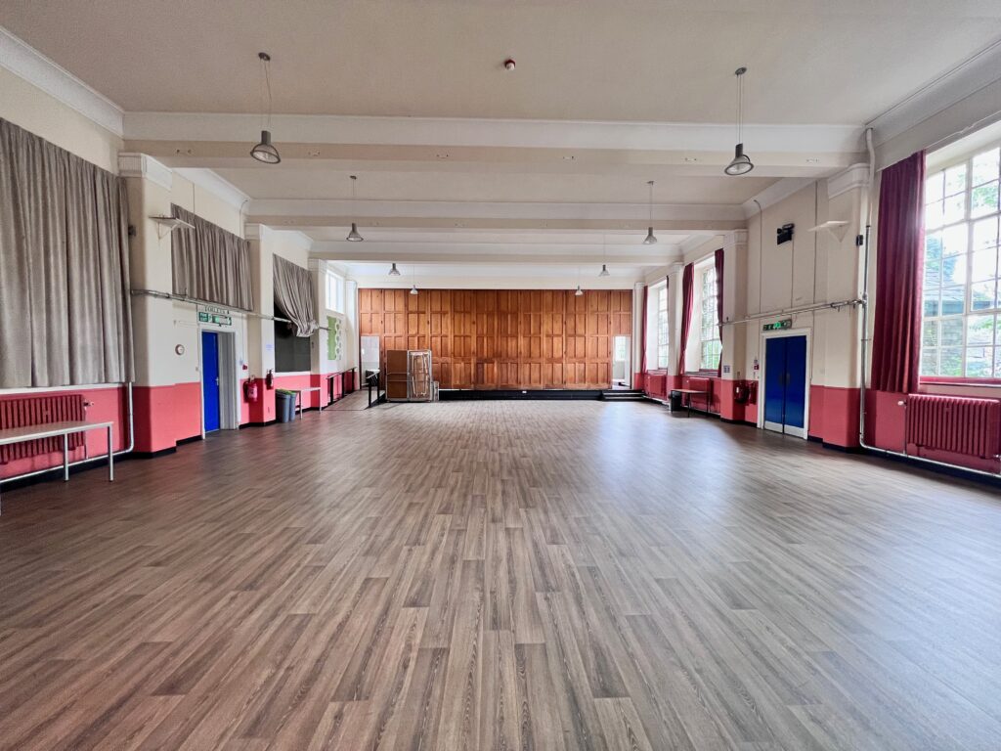
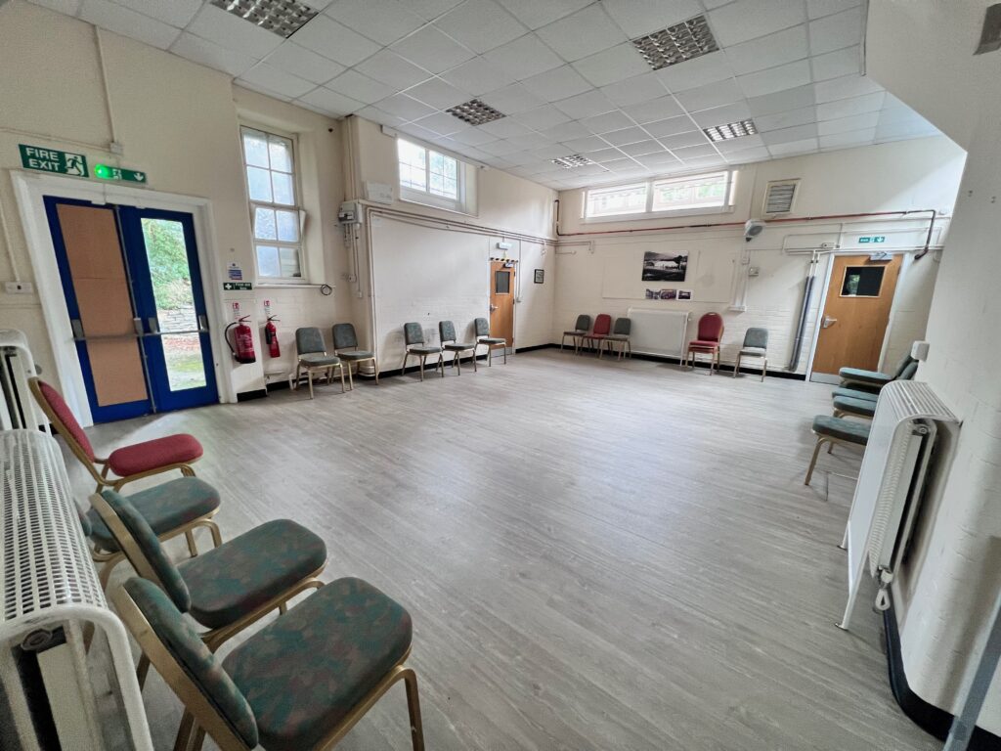
The Rawnsley Suite is a purpose-built learning space that can comfortably seat 45 people. This is a modern building with audio visual equipment installed which includes a large smartboard. It is also equipped with a projector, tables and chairs.
Additionally, there is a small kitchen, an office and toilet facilities.
It is fully wheelchair accessible.
